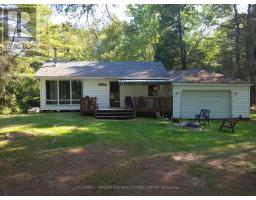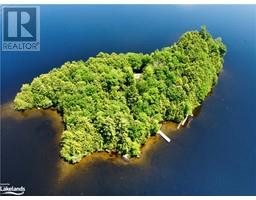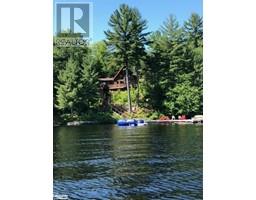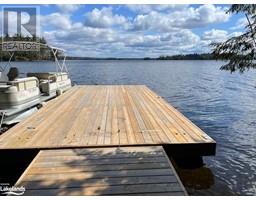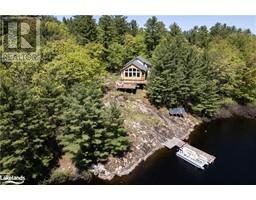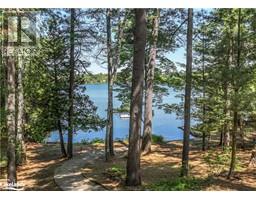1077 THOMAS Road Ryde, Gravenhurst, Ontario, CA
Address: 1077 THOMAS Road, Gravenhurst, Ontario
Summary Report Property
- MKT ID40629423
- Building TypeHouse
- Property TypeSingle Family
- StatusBuy
- Added14 weeks ago
- Bedrooms3
- Bathrooms1
- Area602 sq. ft.
- DirectionNo Data
- Added On11 Aug 2024
Property Overview
Experience rustic cottage life with this fully furnished bungalow which has seasonal views of the Lake. Stay cozy year-round with a wood stove and electric baseboards in this 3 season cottage on .68 acres which provides room to expand. Sleep peacefully with 3 bedrooms and a 4 pc. bathroom. Savour morning coffee in the screened-in porch or relax on the tranquil front deck. Roast marshmellows in the firepit, and store toys in the double-wide garage. Features include a dug well, shingled roof in 2015, insulated attic, and municipally plowed road. Don't miss this amazing cottage opportunity! Enjoy access to a privately owned beach shared for leasure use only. There are 3-families including the owner who have access to this beach, as granted on a deed by the owner. Bass Lake in the district of Muskoka is great for swimming and fishing. Boats can be launched for the day but must be stored back in the garage at night. Come play in Muskoka and enjoy the tranquil lifestyle. (id:51532)
Tags
| Property Summary |
|---|
| Building |
|---|
| Land |
|---|
| Level | Rooms | Dimensions |
|---|---|---|
| Main level | Sunroom | 12'2'' x 7'6'' |
| Bedroom | 6'11'' x 7'6'' | |
| Bedroom | 7'7'' x 7'9'' | |
| Primary Bedroom | 8'1'' x 9'7'' | |
| 4pc Bathroom | 7'6'' x 4'11'' | |
| Kitchen | 11'5'' x 7'8'' | |
| Living room | 21'6'' x 9'5'' |
| Features | |||||
|---|---|---|---|---|---|
| Country residential | Attached Garage | Refrigerator | |||
| Stove | Window Coverings | None | |||




















