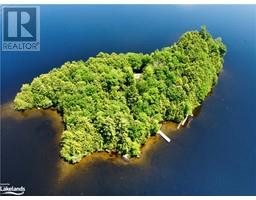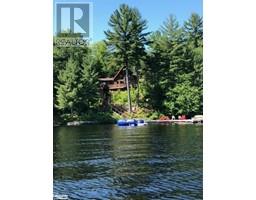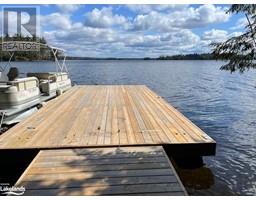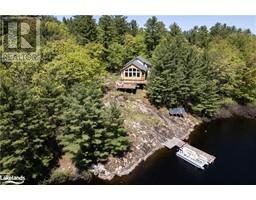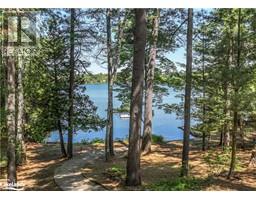1082 PINE RIDGE ROAD Gravenhurst, Gravenhurst, Ontario, CA
Address: 1082 PINE RIDGE ROAD, Gravenhurst, Ontario
Summary Report Property
- MKT ID40637495
- Building TypeHouse
- Property TypeSingle Family
- StatusBuy
- Added7 weeks ago
- Bedrooms3
- Bathrooms1
- Area1015 sq. ft.
- DirectionNo Data
- Added On27 Aug 2024
Property Overview
This is the one you’ve been waiting for! A gorgeous granite and pine shoreline make for a quintessential Muskoka landscape. You’ll love the exceptional privacy and wide open views at this Riley Lake gem. With crown land on two sides, the 220’ of water frontage feels like much more. The positioning of the cottage and new landscaping create a great connection between the deck, lawn, beach and dock. Incredible gentle, sandy beach in your own private cove is perfect for water access for all ages and pets. Park your boat or dive in from the deep water floating dock. Read a book or soak up the sun on the large, fixed waterside deck. The rocky granite point is perfect for enjoying sun downers and sunsets. Completely renovated and equipped in 2020 this 3 bed 1 bath cottage comes complete including a $50,000 furniture package. Huge windows take in the serene lake view from the open plan living/dining room. The kitchen is larger than you’d expect and has plentiful storage and room for several cooks making it perfectly suited to entertaining. Enjoy the electric fireplace or add your own woodstove for cozy fall evenings. Bug season is no problem with the huge, screened porch for eating and lounging. There’s loads of room for family and friends to sit, eat and BBQ on the new expansive cottage deck that steps down onto a flat, grassy area perfect for outdoor games of all types. A huge bunkie is ready for overflow guests. A very successful rental history (Cottage Vacations - Cottage #231) gives you options if you’re looking for income. Watch for moose along Frank Cooper Trail and feel the day’s tension fade away as you drive past gorgeous granite outcrops and scenic vistas in the QE2 Wildlands. (id:51532)
Tags
| Property Summary |
|---|
| Building |
|---|
| Land |
|---|
| Level | Rooms | Dimensions |
|---|---|---|
| Main level | Bonus Room | 15'3'' x 15'3'' |
| 3pc Bathroom | 5'0'' x 6'8'' | |
| Porch | 11'10'' x 21'6'' | |
| Dining room | 8'2'' x 11'7'' | |
| Living room | 14'0'' x 12'1'' | |
| Bedroom | 6'7'' x 9'8'' | |
| Bedroom | 9'1'' x 9'8'' | |
| Primary Bedroom | 9'1'' x 11'7'' | |
| Kitchen | 9'10'' x 10'0'' |
| Features | |||||
|---|---|---|---|---|---|
| Conservation/green belt | Crushed stone driveway | Country residential | |||
| Recreational | Dishwasher | Refrigerator | |||
| Stove | Microwave Built-in | None | |||







































