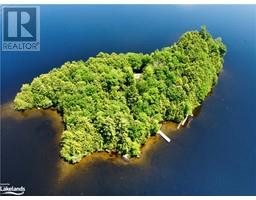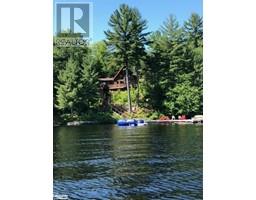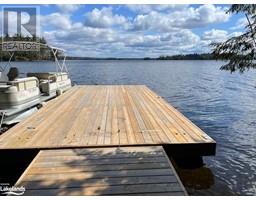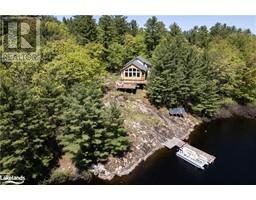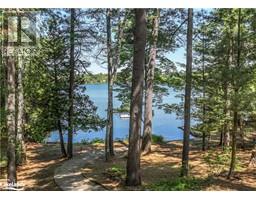1113 MUSKOKA BEACH RD Gravenhurst, Gravenhurst, Ontario, CA
Address: 1113 MUSKOKA BEACH RD, Gravenhurst, Ontario
Summary Report Property
- MKT ID40636979
- Building TypeHouse
- Property TypeSingle Family
- StatusBuy
- Added12 weeks ago
- Bedrooms2
- Bathrooms1
- Area750 sq. ft.
- DirectionNo Data
- Added On23 Aug 2024
Property Overview
Are you looking for your own little spice of Muskoka paradise? Look no further!! Welcome to 1113 Muskoka Beach Road located in the sought after area in beautiful Gravenhurst. This charming 2 bedroom, 1 bathroom cottage with separate 3 bedroom, 1 bathroom guest cottage offers a secluded, private, wooded lot with beautiful gardens and tons of friendly nature visitors. Enjoy your morning cottage in your sunroom overlooking your quiet front yard and make memories with friends and family on your deck and around your outdoor fire pit. With a newly updated electrical panel and spray foamed basement, this charming cottage could very easily be converted in a year around living space by adding new energy efficient windows, a heat source (baseboard wires still available) and insulation as needed. This location offers quiet living while also having the convenience of being walking distance to the newly updated Muskoka Lake public beach, trails, golfing & a short drive to Resorts and town where you will find shopping, coffee shops, boutiques, public library, restaurants, public boat launch and so much more. Don’t miss the chance to make this your own!! (id:51532)
Tags
| Property Summary |
|---|
| Building |
|---|
| Land |
|---|
| Level | Rooms | Dimensions |
|---|---|---|
| Main level | Sunroom | 7'8'' x 12'1'' |
| Bedroom | 11'0'' x 7'7'' | |
| Bedroom | 11'10'' x 7'7'' | |
| 4pc Bathroom | 7'5'' x 7'6'' | |
| Living room/Dining room | 23'3'' x 13'3'' | |
| Kitchen | 13'8'' x 7'6'' |
| Features | |||||
|---|---|---|---|---|---|
| Crushed stone driveway | Shared Driveway | Country residential | |||
| Refrigerator | Stove | Window Coverings | |||
| None | |||||


















































