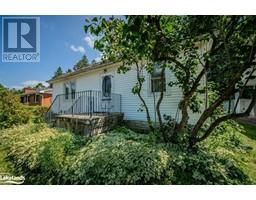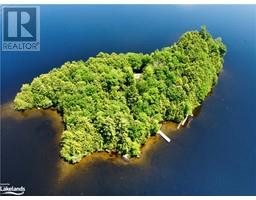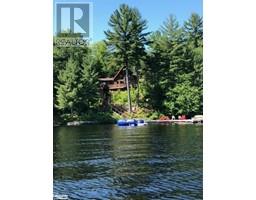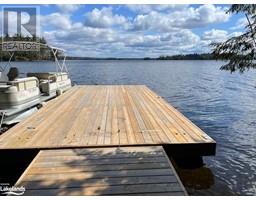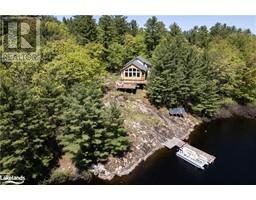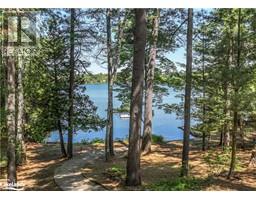1267 SILVER LAKE Road Gravenhurst, Gravenhurst, Ontario, CA
Address: 1267 SILVER LAKE Road, Gravenhurst, Ontario
Summary Report Property
- MKT ID40576689
- Building TypeDuplex
- Property TypeMulti-family
- StatusBuy
- Added22 weeks ago
- Bedrooms6
- Bathrooms5
- Area4156 sq. ft.
- DirectionNo Data
- Added On18 Jun 2024
Property Overview
Country Estate with over 4,200 sq. ft. finish living on 3 levels side-split on a private over 2+ acre lot surrounded by trees and rock outcroppings, ideal for family compound or staff housing just east of Gravenhurst, 90 minutes north of the highway 401. Home has a magnificent Great Room with high ceilings; stone fireplace; huge kitchen with marble topped counters; granite top breakfast bar island under skylight; sided by dining area with sliding door to deck; next to 180 sq. ft. Muskoka room. Upstairs there is huge 500 sq. ft. exquisite primary bedroom with dressing area, ensuite bath with spa tub, double shower; and access to the upper deck. The main host floor family room; large bathroom with shower and bathtub; laundry room and hall way to a 1-bedroom apartment with kitchen and 3-piece bathroom and a private entrance. On the lower level there are 3 good sized bedrooms, 4-piece bathroom, laundry room and utility room. There are 4 roughed in hydro meters should you wish to divide residence to 4 or more apartments, The residence has several upgrades and unique features making it a must see. (id:51532)
Tags
| Property Summary |
|---|
| Building |
|---|
| Land |
|---|
| Features | |||||
|---|---|---|---|---|---|
| Conservation/green belt | Crushed stone driveway | Sump Pump | |||
| Attached Garage | Wine Fridge | Central air conditioning | |||
























































