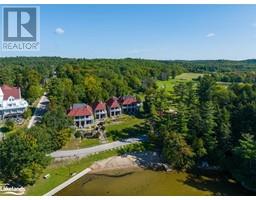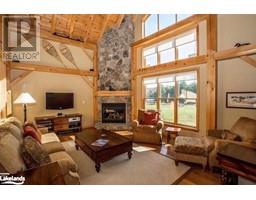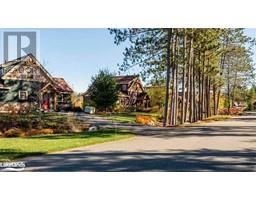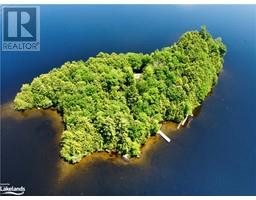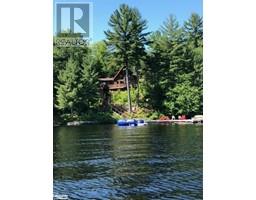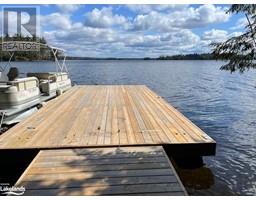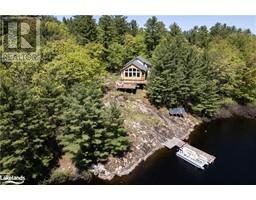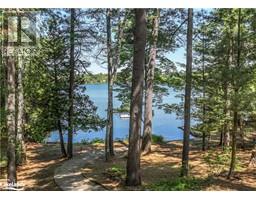1443 SILVER LAKE Road Gravenhurst, Gravenhurst, Ontario, CA
Address: 1443 SILVER LAKE Road, Gravenhurst, Ontario
Summary Report Property
- MKT ID40635908
- Building TypeHouse
- Property TypeSingle Family
- StatusBuy
- Added13 weeks ago
- Bedrooms3
- Bathrooms1
- Area816 sq. ft.
- DirectionNo Data
- Added On20 Aug 2024
Property Overview
An exquisite true-to-Muskoka granite point of land with southern exposure & 145 feet of (assessed) glorious deep diving & docking waters abounding. Stunningly private, natural 'Group of 7' calibre setting, sets the stage for a stylishly updated 3 bedroom cottage with Muskoka stone wood-burning fireplace, spacious great room, cook's kitchen, 16' wide glass sliding doors, expansive sundrenched lakeside deck, and magnificent views affording more than half a circumference of water vistas of this very appealing and most rarely offered to market Silver Lake ~ dotted with stretches of Jevins & Silver Lake Conservation Reserve untouched shores. Serenely tranquil, amidst nature's beauty. Boasting oodles of potential, with a brand new steel & cedar boathouse-ready single-slip dock - enjoy as it is or take the plans and build a boathouse which could have an upper sundeck. Also room for further expansion if desired. Although just a seasonal cottage, the property is accessible by a seasonal municipal road which has been maintained privately by one of the neighbours in the winter. Being marketed and sold mostly furnished and equipped. This is a top notch turnkey cottaging opportunity on one of Muskoka's most desired small lakes... Silver Lake affords boating ability through the narrows into Gull Lake. An absolute pleasure to show. (id:51532)
Tags
| Property Summary |
|---|
| Building |
|---|
| Land |
|---|
| Level | Rooms | Dimensions |
|---|---|---|
| Main level | Bedroom | 6'10'' x 9'8'' |
| Bedroom | 6'11'' x 9'2'' | |
| Bedroom | 9'10'' x 9'5'' | |
| 3pc Bathroom | 5'0'' x 9'7'' | |
| Kitchen | 7'11'' x 16'2'' | |
| Great room | 19'4'' x 15'7'' |
| Features | |||||
|---|---|---|---|---|---|
| Cul-de-sac | Conservation/green belt | Crushed stone driveway | |||
| Country residential | Dryer | Refrigerator | |||
| Stove | Washer | Ductless | |||























