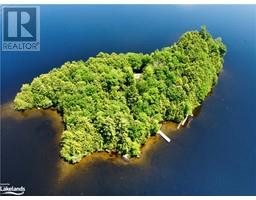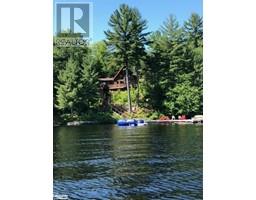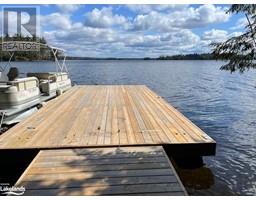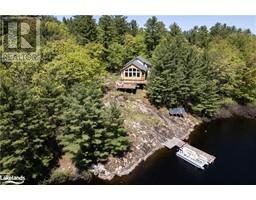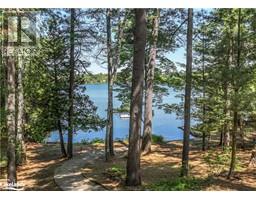1832 KILWORTHY Road Gravenhurst, Gravenhurst, Ontario, CA
Address: 1832 KILWORTHY Road, Gravenhurst, Ontario
Summary Report Property
- MKT ID40575464
- Building TypeHouse
- Property TypeSingle Family
- StatusBuy
- Added22 weeks ago
- Bedrooms6
- Bathrooms2
- Area3257 sq. ft.
- DirectionNo Data
- Added On18 Jun 2024
Property Overview
Family cottage? Year Round Lakefront home? Investment Property? This spacious Royal Home on Sparrow Lake checks all the boxes! Featuring 6 bedrooms, a den, 2 full bathrooms and vaulted ceilings, space for the whole family with nearly 3300 sq ft of finished space. A large wraparound deck offers two walk-outs, one from the living room and the other from the dining room with amazing views across Sparrow Lake. The raised bungalow style allows easy access from the road side with no stairs and the lower level is predominantly above grade offering plenty of light throughout and a direct walk out to the dock and sandy beach front. There are ample spaces for family gatherings and recreation, lots of storage and views from all the primary rooms. The laundry room has loads of cupboards, double laundry tubs, a folding table and room for a small freezer! A custom storage unit in the open concept lower family room is a fisherman's haven, with rod holders and room for many many tackle boxes! Venture outside to a double car garage, lovely landscaped gardens, a firepit, and manicured lawns. The lot is very gently sloped and has a great level front lawn area lakeside. A dream come true with easy 4 season access, garbage pickup, a paved road and so much more. This is a turn-key offering with most everything included! (id:51532)
Tags
| Property Summary |
|---|
| Building |
|---|
| Land |
|---|
| Level | Rooms | Dimensions |
|---|---|---|
| Lower level | Utility room | 9'8'' x 13'7'' |
| Storage | 7'1'' x 3'9'' | |
| Recreation room | 30'0'' x 27'5'' | |
| Laundry room | 7'7'' x 12'3'' | |
| Bedroom | 11'2'' x 12'3'' | |
| Bedroom | 12'2'' x 12'4'' | |
| Bedroom | 15'8'' x 12'3'' | |
| 4pc Bathroom | 7'1'' x 7'2'' | |
| Main level | Primary Bedroom | 12'0'' x 13'0'' |
| Living room | 28'0'' x 26'8'' | |
| Kitchen | 14'6'' x 13'11'' | |
| Foyer | 10'5'' x 4'6'' | |
| Dining room | 10'6'' x 13'11'' | |
| Bedroom | 10'6'' x 12'9'' | |
| Bedroom | 10'2'' x 12'11'' | |
| 4pc Bathroom | 10'5'' x 7'10'' |
| Features | |||||
|---|---|---|---|---|---|
| Country residential | Recreational | Sump Pump | |||
| Detached Garage | Dishwasher | Dryer | |||
| Freezer | Microwave | Refrigerator | |||
| Stove | Washer | Hood Fan | |||
| Window Coverings | Wine Fridge | Central air conditioning | |||




















































