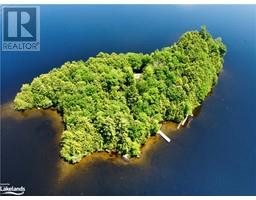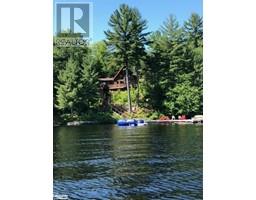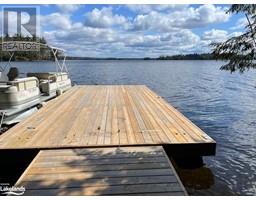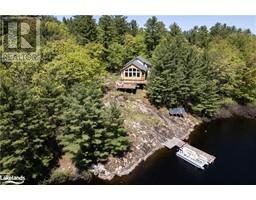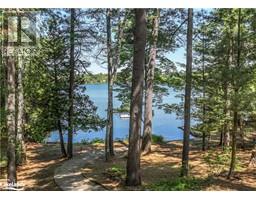1942 DOE LAKE Road Gravenhurst, Gravenhurst, Ontario, CA
Address: 1942 DOE LAKE Road, Gravenhurst, Ontario
Summary Report Property
- MKT ID40622005
- Building TypeHouse
- Property TypeSingle Family
- StatusBuy
- Added18 weeks ago
- Bedrooms3
- Bathrooms2
- Area1750 sq. ft.
- DirectionNo Data
- Added On17 Jul 2024
Property Overview
Discover the perfect blend of comfort and elegance in this lovely raised bungalow at 1942 Doe Lake Road, located just 12 minutes outside the charming town of Gravenhurst, Ontario. Nestled on a serene, nearly two-acre private treed lot, this property offers peace and privacy with the convenience of nearby town amenities. This beautifully renovated home features three spacious bedrooms and two bathrooms, including a large primary suite with a bright three-piece ensuite bathroom boasting a walk-in shower, and a substantial walk-in closet. The heart of the home is the open concept kitchen and family room, designed for both entertaining and everyday living. The kitchen is a chefs dream with sleek quartz countertops and ample space for culinary creations. Enjoy the modern comforts of main floor laundry, pot lights, upgraded light fixtures, fresh modern paint colours, wide baseboards and rich laminate floors that add a touch of elegance throughout the home. The large new windows and doors fill every room with natural light, enhancing the fresh and airy feel. Step outside to relax or entertain on the new decks, surrounded by the lush greenery of your expansive yard. The property includes an unfinished lower level offering endless possibilities for additional living space, tailored to your needs. With a new roof, new windows and door, new exterior decks, and stairs, every detail in this home has been meticulously updated to ensure comfort and style. This is a rare opportunity to own a beautifully renovated home that combines the tranquility of country living with the convenience of proximity to Gravenhurst. Make 1942 Doe Lake Road your own private escape into natures embrace. (id:51532)
Tags
| Property Summary |
|---|
| Building |
|---|
| Land |
|---|
| Level | Rooms | Dimensions |
|---|---|---|
| Main level | 4pc Bathroom | Measurements not available |
| 3pc Bathroom | Measurements not available | |
| Bedroom | 11'8'' x 14'12'' | |
| Bedroom | 11'8'' x 11'10'' | |
| Primary Bedroom | 11'3'' x 14'6'' | |
| Family room | 17'5'' x 17'7'' | |
| Kitchen | 14'6'' x 14'0'' |
| Features | |||||
|---|---|---|---|---|---|
| Crushed stone driveway | Country residential | Automatic Garage Door Opener | |||
| Attached Garage | Refrigerator | Garage door opener | |||
| Central air conditioning | |||||

























