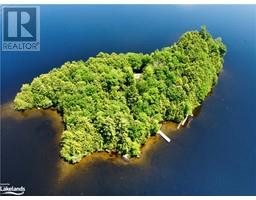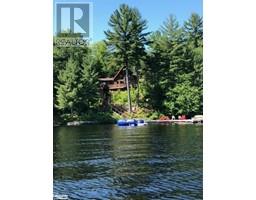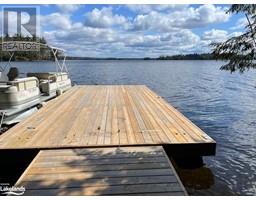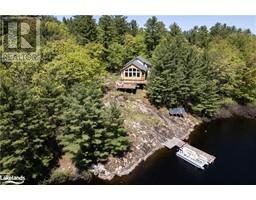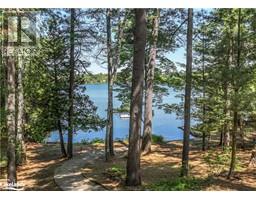224 ORIOLE Crescent Gravenhurst, Gravenhurst, Ontario, CA
Address: 224 ORIOLE Crescent, Gravenhurst, Ontario
Summary Report Property
- MKT ID40605422
- Building TypeHouse
- Property TypeSingle Family
- StatusBuy
- Added17 weeks ago
- Bedrooms4
- Bathrooms2
- Area2100 sq. ft.
- DirectionNo Data
- Added On16 Jun 2024
Property Overview
This Bright Raised Bungalow is located in a sought after neighborhood on a quiet dead end street, it has been meticulously maintained and is move-in ready! The Main floor offers a bright living room with large windows, dining room combined with kitchen walks out to deck and a huge fully fenced private back yard oasis! Three good sized bedrooms on main level and a full bathroom. The Lower level offers a huge rec room, a large fourth bedroom, another two piece bathroom, large laundry and storage rooms. New Stainless Steel Appliances! The newest high speed services recently installed, gas line to home, massive in-town lot is .23 acre! Close to the lake, the beach, shopping and entertainment, you will not want to miss out on this one! (id:51532)
Tags
| Property Summary |
|---|
| Building |
|---|
| Land |
|---|
| Level | Rooms | Dimensions |
|---|---|---|
| Lower level | Storage | Measurements not available |
| Laundry room | Measurements not available | |
| 2pc Bathroom | Measurements not available | |
| Recreation room | 23'0'' x 19'6'' | |
| Bedroom | 11'9'' x 11'5'' | |
| Main level | 4pc Bathroom | Measurements not available |
| Bedroom | 10'5'' x 9'8'' | |
| Bedroom | 10'6'' x 10'1'' | |
| Primary Bedroom | 11'8'' x 11'4'' | |
| Dining room | 11'4'' x 10'0'' | |
| Kitchen | 11'4'' x 9'7'' | |
| Living room | 13'10'' x 12'5'' |
| Features | |||||
|---|---|---|---|---|---|
| Sump Pump | Dishwasher | Dryer | |||
| Freezer | Refrigerator | Stove | |||
| Washer | Window Coverings | Ductless | |||



















































