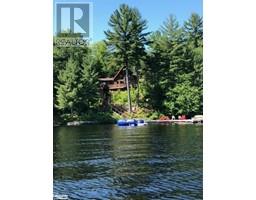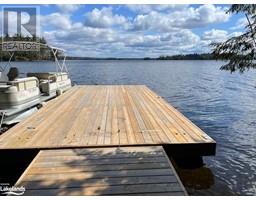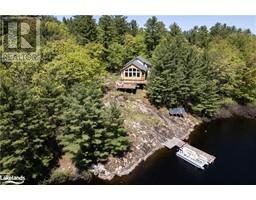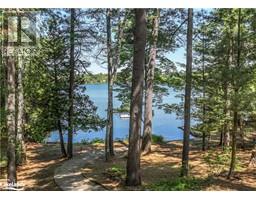245 MUSQUASH Drive Morrison, Gravenhurst, Ontario, CA
Address: 245 MUSQUASH Drive, Gravenhurst, Ontario
Summary Report Property
- MKT ID40603776
- Building TypeHouse
- Property TypeSingle Family
- StatusBuy
- Added22 weeks ago
- Bedrooms3
- Bathrooms1
- Area1160 sq. ft.
- DirectionNo Data
- Added On16 Jun 2024
Property Overview
Experience the epitome of comfort and style with this charming 3-bedroom, 1-bath abode now available for purchase. Freshly painted and tastefully adorned, this home boasts an atmosphere of elegance throughout. Step into a private oasis as you enter the serene backyard with a bonfire pit for cozy gatherings under the stars. Indulge in stargazing or sip your morning coffee on the inviting deck. Entertaining is a breeze with the magnificent decks that grace this property, providing an ideal setting for hosting gatherings that leave a lasting impression. Situated close to an array of dining options, shops, and entertainment, you'll relish the convenience of having everything within reach. The nearby Muskoka Gravenhurst Wharf offers many options for those who crave aquatic adventures. Launch your boat and embark on a day of cruising, fishing, or wakeboarding, embracing the thrill of water activities just moments away. Stay connected with high speed internet, catering to your remote work needs while ensuring a seamless blend of work and leisure. Delight in the option to purchase this home fully furnished, which is a perfect fit for a young couple embarking on their homeownership journey. Alternatively, explore the possibility of owning an already thriving Airbnb, capitalizing on the property's successful track record. Please note that the property use is short-term rentals, which translates to limited showing availability until September. Don't miss your chance to own a slice of tranquillity and sophistication – inquire now to seize this unique opportunity. (id:51532)
Tags
| Property Summary |
|---|
| Building |
|---|
| Land |
|---|
| Level | Rooms | Dimensions |
|---|---|---|
| Lower level | Storage | 39'2'' x 17'6'' |
| Laundry room | 17' x 11'9'' | |
| Foyer | 11'8'' x 9'2'' | |
| Main level | 4pc Bathroom | 10'0'' x 5'0'' |
| Bedroom | 12'0'' x 4'7'' | |
| Bedroom | 12'4'' x 7'9'' | |
| Primary Bedroom | 14'8'' x 9'0'' | |
| Kitchen | 10'6'' x 8'2'' | |
| Dining room | 10'0'' x 10'0'' | |
| Living room | 19'4'' x 12'6'' |
| Features | |||||
|---|---|---|---|---|---|
| Country residential | Central Vacuum | Dryer | |||
| Stove | Washer | ||||



















































