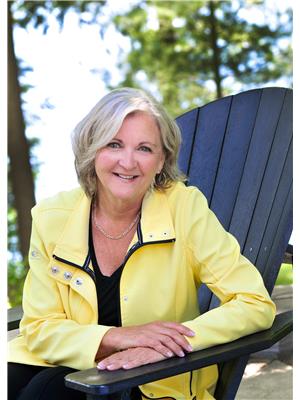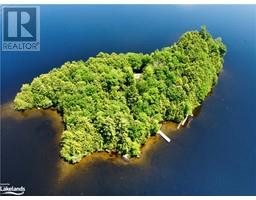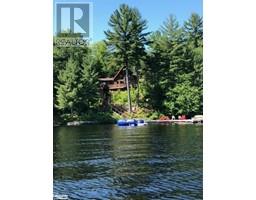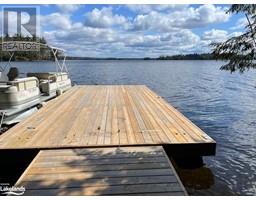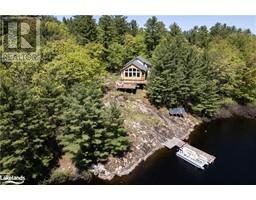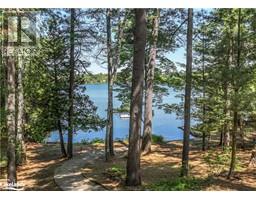255 BROWN Street Gravenhurst, Gravenhurst, Ontario, CA
Address: 255 BROWN Street, Gravenhurst, Ontario
Summary Report Property
- MKT ID40607975
- Building TypeHouse
- Property TypeSingle Family
- StatusBuy
- Added22 weeks ago
- Bedrooms3
- Bathrooms1
- Area1428 sq. ft.
- DirectionNo Data
- Added On19 Jun 2024
Property Overview
Charming 3-Bedroom Bungalow in Gravenhurst Welcome to your new home! This delightful 3-bedroom, 2-bathroom bungalow with attached garage in the heart of Gravenhurst is the perfect blend of comfort and convenience. The living spaces are filled with natural light, creating a warm and inviting atmosphere. The home offers 3 bedrooms and a lovely updated 4 piece bathroom, basement with a 2 pc bathroom and an area for a shower, another large separate room to use as an office or whatever you happen to need. All this makes this home ideal for families or those looking for extra room to work from home. Outside, discover your own private oasis. The tranquil backyard patio is perfect for relaxing with a book, entertaining guests, or enjoying summer barbecues. The lush, green space provides a serene backdrop, making it your personal retreat from the hustle and bustle. The yard is abundant with fruit including pear trees that have been laden with fruit, edible grapes, raspberry bushes and a Blueberry bush. Location is everything, and this bungalow doesn't disappoint. Situated within walking distance to shopping, dining, and the scenic waterfront at the Wharf, you'll have everything you need just a short stroll away. Whether you're grabbing groceries, dining out, or enjoying a day by the water, convenience is at your doorstep. Don't miss out on this opportunity to own a piece of Gravenhurst's charm. Schedule your viewing today and make this bungalow your new home sweet home! (id:51532)
Tags
| Property Summary |
|---|
| Building |
|---|
| Land |
|---|
| Level | Rooms | Dimensions |
|---|---|---|
| Basement | Recreation room | 31'10'' x 20'8'' |
| Office | 19'11'' x 13'0'' | |
| Main level | Foyer | 6'3'' x 5'9'' |
| 4pc Bathroom | 10'3'' x 8'1'' | |
| Bedroom | 10'1'' x 11'4'' | |
| Bedroom | 8'0'' x 11'5'' | |
| Primary Bedroom | 10'3'' x 12'1'' | |
| Kitchen | 11'9'' x 11'7'' | |
| Dining room | 7'0'' x 13'10'' | |
| Living room | 14'8'' x 12'1'' |
| Features | |||||
|---|---|---|---|---|---|
| Paved driveway | Attached Garage | Dishwasher | |||
| Dryer | Refrigerator | Stove | |||
| Washer | Microwave Built-in | Garage door opener | |||
| None | |||||

























