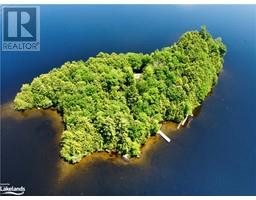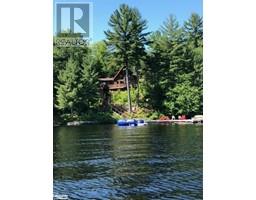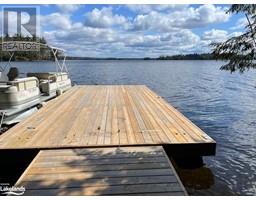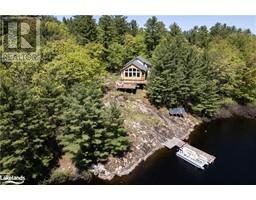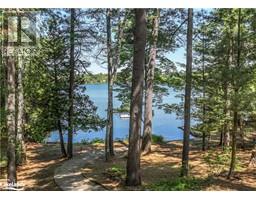3-4 MB HENRY Island Gravenhurst, Gravenhurst, Ontario, CA
Address: 3-4 MB HENRY Island, Gravenhurst, Ontario
Summary Report Property
- MKT ID40567343
- Building TypeHouse
- Property TypeSingle Family
- StatusBuy
- Added17 weeks ago
- Bedrooms3
- Bathrooms2
- Area1524 sq. ft.
- DirectionNo Data
- Added On18 Jun 2024
Property Overview
Welcome to Henry Island where tranquility and peace awaits while at the same time, keeping you connected via mainland parking and close proximity to Gravenhurst via land or boat. 580 ft Frontage. This cottage while on an island does not require the expense of a large boat to access, but can use the small motor boat that is included or the two paddle boats. Parking is available on the mainland. In the winter, you can easily walk arcoss to the cottage over the frozen channel. This cozy well kept cottage comes fully furnished and ready for your use. Beautiful views from the main deck overlooking the lake as well as from the point where you can catch amazing sunsets. A bunkhouse right by the water with a covered porch as well as a loft upstairs with a queen bed allows for extra sleeping quarters for kids and guests. Shed to hold tools and provides additional storage. The water is deeper by the boathouse and in front of the cottage you will find hard packed sand and shallow water for the little ones. Truly a waterside experience and as close to the water as you can get. Must be seen to be appreciated! (id:51532)
Tags
| Property Summary |
|---|
| Building |
|---|
| Land |
|---|
| Level | Rooms | Dimensions |
|---|---|---|
| Second level | Loft | 19'10'' x 14'4'' |
| Main level | Primary Bedroom | 11'11'' x 11'10'' |
| Living room | 16'7'' x 16'2'' | |
| Kitchen | 11'5'' x 11'9'' | |
| Dining room | 19'7'' x 7'10'' | |
| Bedroom | 11'5'' x 10'4'' | |
| Bedroom | 8'0'' x 7'11'' | |
| 4pc Bathroom | 8'8'' x 4'11'' | |
| Full bathroom | 7'4'' x 6'7'' |
| Features | |||||
|---|---|---|---|---|---|
| Southern exposure | Country residential | Recreational | |||
| None | Dryer | Refrigerator | |||
| Sauna | Stove | Washer | |||
| Window air conditioner | |||||





















































