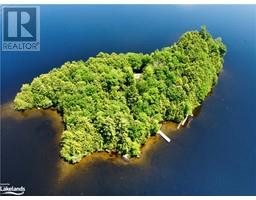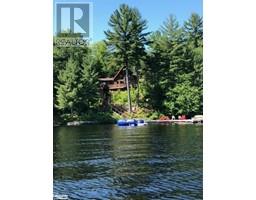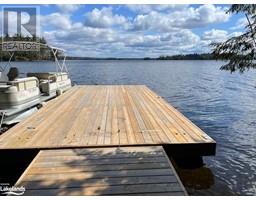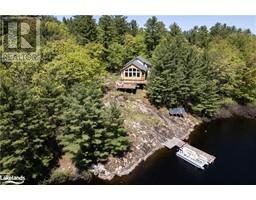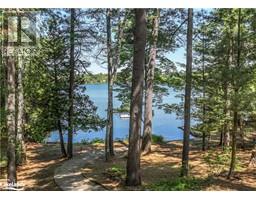39 GATEWAY Drive Gravenhurst, Gravenhurst, Ontario, CA
Address: 39 GATEWAY Drive, Gravenhurst, Ontario
Summary Report Property
- MKT ID40605493
- Building TypeHouse
- Property TypeSingle Family
- StatusBuy
- Added13 weeks ago
- Bedrooms6
- Bathrooms3
- Area3046 sq. ft.
- DirectionNo Data
- Added On22 Aug 2024
Property Overview
Welcome to 39 Gateway Drive, Gravenhurst's most sought-after area. This residence offers a one-of-a-kind floorplan with incredible views of Lake Muskoka. This custom-built home is stunning! The upper unit offers 3 beds, 2 baths, and plenty of functional living space, including a luxurious kitchen with an island with built-in cupboards and an open kitchen living room layout. Upstairs you will experience the stunning master retreat with a walk-in closet & master bathroom. This unit includes garage parking for one car. The lower unit offers 3 beds, and 1 bath with garage parking for one as well. Walk out of the basement to your level sitting and play area. This home is truly a multifamily or investor's dream. Enjoy being in town with the feeling of being at the cottage. Each unit has separate furnaces, laundry, hot water, etc. Amazing area amenities, just minutes to downtown Gravenhurst, Hardy Lake Park, Trails, Restaurants, a Swimming area close by, and more. (id:51532)
Tags
| Property Summary |
|---|
| Building |
|---|
| Land |
|---|
| Level | Rooms | Dimensions |
|---|---|---|
| Second level | Dining room | 17'8'' x 11'2'' |
| Living room | 17'3'' x 15'4'' | |
| Kitchen | 13'10'' x 13'3'' | |
| Primary Bedroom | 23'2'' x 18'9'' | |
| Bedroom | 18'3'' x 14'11'' | |
| Bedroom | 11'0'' x 11'3'' | |
| 4pc Bathroom | 10'0'' x 4'10'' | |
| Full bathroom | 7'5'' x 11'3'' | |
| Main level | 4pc Bathroom | 8'1'' x 9'7'' |
| Living room | 17'3'' x 15'4'' | |
| Kitchen | 15'7'' x 9'9'' | |
| Living room | 15'7'' x 14'5'' | |
| Bedroom | 13'7'' x 12'6'' | |
| Bedroom | 11'5'' x 11'3'' | |
| Bedroom | 11'11'' x 14'11'' |
| Features | |||||
|---|---|---|---|---|---|
| In-Law Suite | Attached Garage | Dishwasher | |||
| Dryer | Microwave | Refrigerator | |||
| Stove | Water meter | Washer | |||
| Central air conditioning | |||||



































