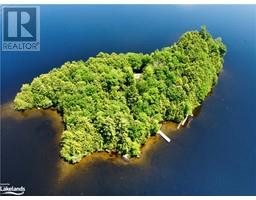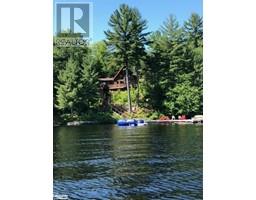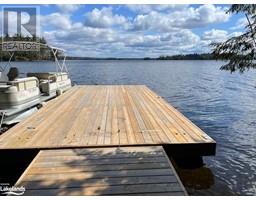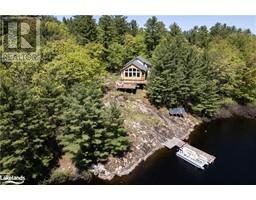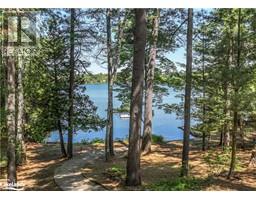44 CARRICK TRAIL, Gravenhurst, Ontario, CA
Address: 44 CARRICK TRAIL, Gravenhurst, Ontario
Summary Report Property
- MKT IDX8236426
- Building TypeRow / Townhouse
- Property TypeSingle Family
- StatusBuy
- Added12 weeks ago
- Bedrooms1
- Bathrooms2
- Area0 sq. ft.
- DirectionNo Data
- Added On27 Aug 2024
Property Overview
MEMBERSHIP INITIATION FEES INCLUDED WITH PURCHASE (Value up to $45,000!) - This is not available on all re-sale units at Muskoka Bay! Absolutely Stunning Freehold Luxury Loft 862 sqft Townhouse, Situated In One Of The Top Golf Courses In North America. This Property Offers an Incredible Opportunity For Both Investors And Golf Enthusiasts Alike, With World-Class Golfing Right At Your Doorstep. Experience The Ultimate Vacation And Play Lifestyle, With Access To Fine Dining At The Cliffside Patio With Stunning Views Of The Course, Infinity Pool And Fitness Studio. The Unit Features Large Full-Length Windows And A Glass Rail System That Lets In Ample Natural Light. The Living Room Includes A Full Height Stacked Stone Fireplace. The Lower Patio Area Faces The Lawn And Provides Plenty Of Space For Relaxing, Barbecuing, And Enjoying The Outdoors. Investors Will Love The Cash Flow Potential Of This Property, with the Ability To Generate Rental Income Through The Club Rental Program. **** EXTRAS **** Investors will love the cash flow potential of this property, with ability to general rental income through The Club Rental Program. POTL fee (id:51532)
Tags
| Property Summary |
|---|
| Building |
|---|
| Land |
|---|
| Level | Rooms | Dimensions |
|---|---|---|
| Second level | Primary Bedroom | 6.15 m x 2.87 m |
| Ground level | Living room | 3.28 m x 2.75 m |
| Kitchen | 2.81 m x 3.01 m | |
| Dining room | 1.97 m x 3.01 m | |
| Foyer | 1.86 m x 5.01 m |
| Features | |||||
|---|---|---|---|---|---|
| Carpet Free | Dishwasher | Dryer | |||
| Microwave | Refrigerator | Stove | |||
| Washer | Central air conditioning | Fireplace(s) | |||


































