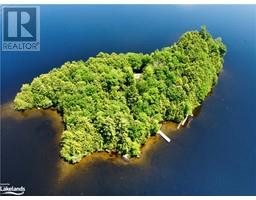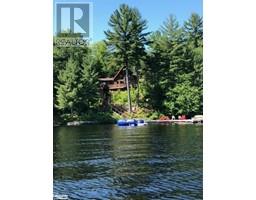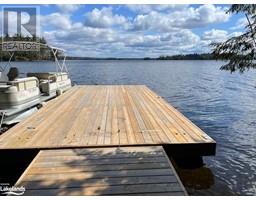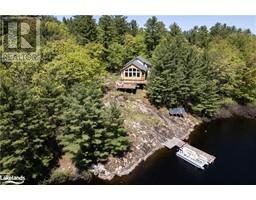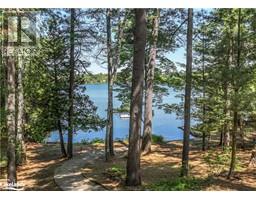811 BAY Street Gravenhurst, Gravenhurst, Ontario, CA
Address: 811 BAY Street, Gravenhurst, Ontario
Summary Report Property
- MKT ID40590737
- Building TypeHouse
- Property TypeSingle Family
- StatusBuy
- Added22 weeks ago
- Bedrooms6
- Bathrooms3
- Area3547 sq. ft.
- DirectionNo Data
- Added On18 Jun 2024
Property Overview
Your complete family home with 6 all above grade bedrooms and over 3,000 sqft not including the basement. Enjoy views of Lake Muskoka from this well-appointed property. Features include 2 wood burning fireplaces, 2 Muskoka rooms, a large main floor family room, and a large family size kitchen. The dining room table seats 14 people, perfect for entertaining guests. Conveniently located across from the Gravenhurst Muskoka Wharf for shopping and dining, with the option to dock your boat on Lake Muskoka for the season. Unwind in the tranquil setting of trails and parks nearby. Embrace the Muskoka lifestyle without the premium price tag. Plenty of storage space in the basement for added convenience. Versatile property with C-1B zoning ideal for an extended family, bed & breakfast, office, retail store, health services, and more. This property offers endless possibilities for various uses, making it a lucrative investment opportunity. Visit our website for more detailed information. (id:51532)
Tags
| Property Summary |
|---|
| Building |
|---|
| Land |
|---|
| Level | Rooms | Dimensions |
|---|---|---|
| Second level | 3pc Bathroom | Measurements not available |
| 4pc Bathroom | Measurements not available | |
| Sunroom | 14'8'' x 24'11'' | |
| Bedroom | 12'5'' x 10'8'' | |
| Bedroom | 12'5'' x 13'3'' | |
| Bedroom | 12'4'' x 10'9'' | |
| Kitchen | 15'1'' x 16'5'' | |
| Dining room | 29'11'' x 9'11'' | |
| Living room | 19'11'' x 14'9'' | |
| Basement | Storage | 14'5'' x 16'9'' |
| Storage | 24'6'' x 15' | |
| Utility room | 12'10'' x 13'5'' | |
| Storage | 10'10'' x 16'0'' | |
| Main level | 3pc Bathroom | Measurements not available |
| Sunroom | 17'11'' x 13'6'' | |
| Laundry room | 10'9'' x 9'11'' | |
| Bedroom | 9'4'' x 10'4'' | |
| Bedroom | 8'5'' x 9'11'' | |
| Bedroom | 13'7'' x 14'3'' | |
| Family room | 16'1'' x 27'7'' |
| Features | |||||
|---|---|---|---|---|---|
| Corner Site | Paved driveway | Dishwasher | |||
| Dryer | Refrigerator | Stove | |||
| Washer | Microwave Built-in | Hood Fan | |||
| Window Coverings | |||||












































