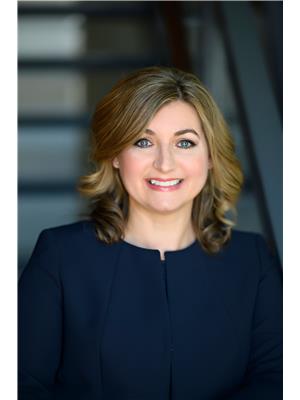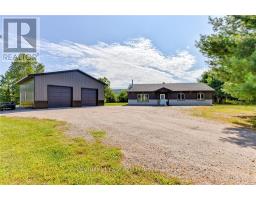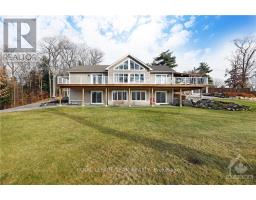38 BONNER ROAD, Greater Madawaska, Ontario, CA
Address: 38 BONNER ROAD, Greater Madawaska, Ontario
Summary Report Property
- MKT IDX9518594
- Building TypeHouse
- Property TypeSingle Family
- StatusBuy
- Added16 hours ago
- Bedrooms3
- Bathrooms2
- Area0 sq. ft.
- DirectionNo Data
- Added On11 Dec 2024
Property Overview
Charming waterfront property on Black Donald Lake - enjoy the beauty of waterfront living. 3 generous size bdrms & 2 updated bathrooms. Inviting living room features stunning floor-to-ceiling stone fireplace, providing a cozy atmosphere. Large dining room conveniently located steps away from spacious kitchen w/ample cabinetry, outside access to a patio overlooking Black Donald lake. Detached double garage with a loft above, accessible from the exterior, ideal for additional storage, recreation room, or potential guest suite. Featuring a metal roof, freshly painted interior, interlock patio with updated exterior stairs & glass railing, enhancing its curb appeal. LL unspoiled w/laundry facilities, ready for your personal touch. All this Located on the highest point of Black Donald Lake, offering privacy & fabulous views. Note: cathedral ceilings, lots of windows, indigenous logs, handcrafted woodwork, & native granite, all adding to its unique charm! FURNITURE INCLUDED!, Flooring: Hardwood, Flooring: Carpet W/W & Mixed (id:51532)
Tags
| Property Summary |
|---|
| Building |
|---|
| Land |
|---|
| Level | Rooms | Dimensions |
|---|---|---|
| Second level | Other | 7.31 m x 7.11 m |
| Primary Bedroom | 7.01 m x 4.57 m | |
| Lower level | Laundry room | Measurements not available |
| Other | 14.9 m x 4.01 m |
| Features | |||||
|---|---|---|---|---|---|
| Wooded area | Detached Garage | Water Treatment | |||
| Dishwasher | Dryer | Furniture | |||
| Hood Fan | Refrigerator | Stove | |||
| Washer | Central air conditioning | Fireplace(s) | |||


















































