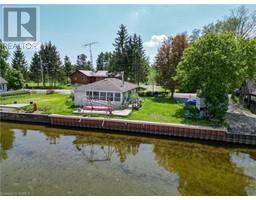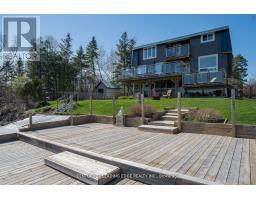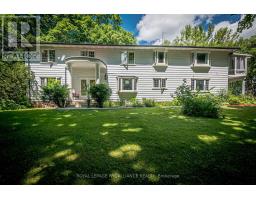124 COUNTY RD 8 58 - Greater Napanee, Greater Napanee, Ontario, CA
Address: 124 COUNTY RD 8, Greater Napanee, Ontario
4 Beds3 Baths3100 sqftStatus: Buy Views : 981
Price
$799,000
Summary Report Property
- MKT ID40624313
- Building TypeHouse
- Property TypeSingle Family
- StatusBuy
- Added14 weeks ago
- Bedrooms4
- Bathrooms3
- Area3100 sq. ft.
- DirectionNo Data
- Added On15 Aug 2024
Property Overview
Prime location! Just steps to the Napanee Golf Club and other intown amenities. This beautiful home is a stunner and waiting for the new Owners to bring some updates. Endless potential here. Home features 4 large bedrooms on upper level and 3 piece master bedroom ensuite and walk out balcony, huge principal rooms on main level including a formal dining room, living room with gas fireplace and a family room on the entrance level with 4 season sunroom. This solid home also includes a new metal roof in 2023, most windows are updated, attached double car garage with inside entry and huge double corner lot. Don't wait, this is a beauty and won't last. Book your personal viewing today. (id:51532)
Tags
| Property Summary |
|---|
Property Type
Single Family
Building Type
House
Square Footage
3100 sqft
Subdivision Name
58 - Greater Napanee
Title
Freehold
Land Size
under 1/2 acre
Parking Type
Attached Garage
| Building |
|---|
Bedrooms
Above Grade
4
Bathrooms
Total
4
Partial
1
Interior Features
Appliances Included
Dishwasher, Dryer, Refrigerator, Stove, Washer
Basement Type
Full (Unfinished)
Building Features
Features
Paved driveway, Sump Pump
Style
Detached
Construction Material
Wood frame
Square Footage
3100 sqft
Rental Equipment
Water Heater
Structures
Shed
Heating & Cooling
Cooling
None
Heating Type
Forced air
Utilities
Utility Sewer
Municipal sewage system
Water
Municipal water
Exterior Features
Exterior Finish
Stone, Wood
Neighbourhood Features
Community Features
School Bus
Amenities Nearby
Golf Nearby, Park, Playground, Schools, Shopping
Parking
Parking Type
Attached Garage
Total Parking Spaces
12
| Land |
|---|
Other Property Information
Zoning Description
R1
| Level | Rooms | Dimensions |
|---|---|---|
| Second level | Bedroom | 10'4'' x 13'8'' |
| Bedroom | 10'4'' x 13'0'' | |
| Bedroom | 12'8'' x 13'5'' | |
| Full bathroom | Measurements not available | |
| Primary Bedroom | 26'7'' x 13'2'' | |
| 5pc Bathroom | 9'2'' x 9'6'' | |
| Basement | Other | 38'8'' x 26'6'' |
| Main level | 2pc Bathroom | 5'0'' x 4'0'' |
| Laundry room | 8'1'' x 6'6'' | |
| Family room | 34'1'' x 15'2'' | |
| Sunroom | 22'4'' x 6'7'' | |
| Living room | 15'2'' x 23'4'' | |
| Dining room | 13'0'' x 13'7'' | |
| Kitchen | 23'0'' x 11'2'' | |
| Foyer | 12'6'' x 11'2'' |
| Features | |||||
|---|---|---|---|---|---|
| Paved driveway | Sump Pump | Attached Garage | |||
| Dishwasher | Dryer | Refrigerator | |||
| Stove | Washer | None | |||





















































