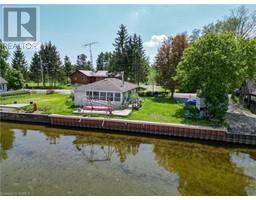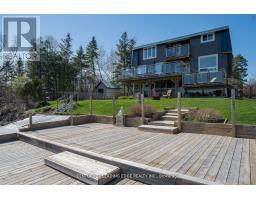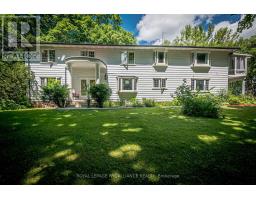314 HAMBLY ROAD, Greater Napanee, Ontario, CA
Address: 314 HAMBLY ROAD, Greater Napanee, Ontario
Summary Report Property
- MKT IDX9258387
- Building TypeHouse
- Property TypeSingle Family
- StatusBuy
- Added13 weeks ago
- Bedrooms3
- Bathrooms1
- Area0 sq. ft.
- DirectionNo Data
- Added On16 Aug 2024
Property Overview
Have you been waiting for an affordable country bungalow? Your search ends here! Nestled on a serene 1-acre lot, this raised bungalow offers the perfect blend of country charm and modern comfort. Inside, you'll find 3 generously sized bedrooms and a large 4-piece bathroom, complete with convenient ensuite laundry. The living spaces are thoughtfully designed, with a traditional layout that provides separate areas for relaxation and entertainment. The finished basement is a bonus, featuring a cozy family space perfect for movie nights or play days. Step outside and you'll discover your very own private oasis. A nice-sized deck off the kitchen is ideal for enjoying morning coffee or hosting summer BBQs. Take a dip in the above-ground pool, surrounded by the tranquility of a quiet country road. With a new roof (2022) and a meticulously maintained interior, this home is super clean and move-in ready! Don't miss your chance to embrace the peaceful country lifestyle schedule your showing today! #LivetheDream ** This is a linked property.** (id:51532)
Tags
| Property Summary |
|---|
| Building |
|---|
| Land |
|---|
| Level | Rooms | Dimensions |
|---|---|---|
| Basement | Recreational, Games room | 7.45 m x 6.16 m |
| Main level | Kitchen | 3.57 m x 3.25 m |
| Bathroom | 3.56 m x 1.68 m | |
| Primary Bedroom | 3.56 m x 3.58 m | |
| Bedroom 2 | 3.38 m x 2.72 m | |
| Bedroom 3 | 3.38 m x 2.75 m | |
| Dining room | 3.57 m x 1.91 m | |
| Living room | 4.09 m x 4.24 m |
| Features | |||||
|---|---|---|---|---|---|
| Dishwasher | Microwave | Range | |||
| Refrigerator | Stove | Central air conditioning | |||



























































