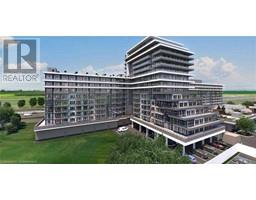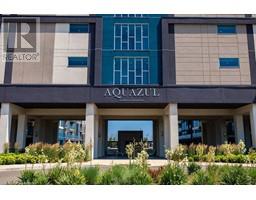385 WINSTON Road Unit# 1709 Grimsby Beach (540), Grimsby, Ontario, CA
Address: 385 WINSTON Road Unit# 1709, Grimsby, Ontario
Summary Report Property
- MKT ID40688688
- Building TypeApartment
- Property TypeSingle Family
- StatusRent
- Added6 weeks ago
- Bedrooms1
- Bathrooms1
- AreaNo Data sq. ft.
- DirectionNo Data
- Added On08 Jan 2025
Property Overview
Located on the 17th floor, this modern 1-bedroom, 1-bathroom condo with 9-foot ceilings offers breathtaking lake views, an open-concept layout, a private balcony, and a sleek kitchen featuring stainless steel appliances. Included are 1 underground parking spot and 1 locker for added convenience.Enjoy premium building amenities such as a fitness center, yoga room, rooftop terrace, party room, and 24-hour concierge service. Perfect for those seeking a luxurious lifestyle, this condo is within walking distance to the lake, shops, and restaurants of Grimsby on the Lake. It also offers exceptional convenience, just minutes from the QEW, local wineries, and the Outlet Collection at Niagara.Contact us today to schedule a viewing and make this stunning condo your new home! (id:51532)
Tags
| Property Summary |
|---|
| Building |
|---|
| Land |
|---|
| Level | Rooms | Dimensions |
|---|---|---|
| Main level | 4pc Bathroom | Measurements not available |
| Primary Bedroom | 10'0'' x 11'0'' | |
| Living room | 10'2'' x 13'0'' | |
| Eat in kitchen | 9'0'' x 8'2'' | |
| Foyer | Measurements not available |
| Features | |||||
|---|---|---|---|---|---|
| Balcony | Underground | None | |||
| Dishwasher | Dryer | Refrigerator | |||
| Washer | Microwave Built-in | Central air conditioning | |||
| Exercise Centre | Party Room | ||||















































