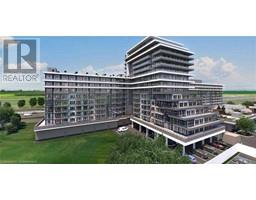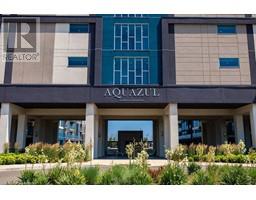385 WINSTON Road Unit# 808 Grimsby Beach (540), Grimsby, Ontario, CA
Address: 385 WINSTON Road Unit# 808, Grimsby, Ontario
Summary Report Property
- MKT ID40696396
- Building TypeApartment
- Property TypeSingle Family
- StatusRent
- Added2 days ago
- Bedrooms2
- Bathrooms2
- AreaNo Data sq. ft.
- DirectionNo Data
- Added On06 Feb 2025
Property Overview
This condo has it all! Live in this 2 bedroom 2 bathroom condo with breathtaking views of Lake Ontario from every window! This building is the first of its kind- loaded with amenities and everything you need to enjoy this vibrant Grimsby waterfront lifestyle. Lake side trail, shopping and boutique restaurants are just steps away. This condo features one of the best layouts in the building. High end finishes including quartz counters, new stainless steel appliances, luxury vinyl flooring throughout glass showers in both bathrooms and plenty of natural light. Primary bedroom with 3-piece ensuite bathroom and walk-in closet, 2nd bedroom and 2nd 3-piece bathroom, in-suite washer and dryer. The spacious outdoor balcony has absolutely stunning 360 degree views of the Escarpment and Lake Ontario and Toronto skyline. This condo has concierge service, full service gym, yoga studio, pet spa and rooftop terrace amenities. 1 underground parking space and 1 locker for storage is included in rent. Don't miss your opportunity to play where you live and watch the sun rise and set from your own balcony of this beautiful unit. (id:51532)
Tags
| Property Summary |
|---|
| Building |
|---|
| Land |
|---|
| Level | Rooms | Dimensions |
|---|---|---|
| Main level | 4pc Bathroom | Measurements not available |
| Bedroom | 11'0'' x 9'6'' | |
| 3pc Bathroom | Measurements not available | |
| Bedroom | 11'0'' x 10'0'' | |
| Living room/Dining room | 10'0'' x 20'4'' |
| Features | |||||
|---|---|---|---|---|---|
| Balcony | No Pet Home | Underground | |||
| None | Central air conditioning | Exercise Centre | |||
| Party Room | |||||














































