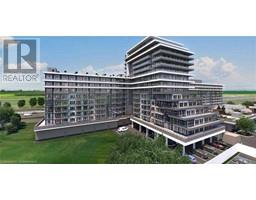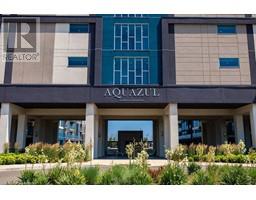550 NORTH SERVICE Road Unit# 611 Grimsby Beach (540), Grimsby, Ontario, CA
Address: 550 NORTH SERVICE Road Unit# 611, Grimsby, Ontario
Summary Report Property
- MKT ID40695921
- Building TypeApartment
- Property TypeSingle Family
- StatusRent
- Added2 days ago
- Bedrooms3
- Bathrooms2
- AreaNo Data sq. ft.
- DirectionNo Data
- Added On05 Feb 2025
Property Overview
Welcome to the sought-after Waterview Condominiums, another exquisite project by LJM Developments. Take a stroll along the lakeshore, stop in at the Oliveboard Charcuterie and Wine Bar and one of the many other local amenities; it's a short walk from your new condo! Enjoy a twenty-foot wide balcony with space for a table and clear views of Lake Ontario with the towering skyscrapers and CN Tower in Toronto lining the horizon. Spacious is an understatement, this condo unit includes 1,001 square feet consisting of two bedrooms with water views, a den to work for home and a central living room with balcony access. Whether you want space for guests, family, friends or to simply give you options, this is a perfect choice. This unit has been virtually staged for your viewing pleasure. *Please note: some photos have been virtually staged. (id:51532)
Tags
| Property Summary |
|---|
| Building |
|---|
| Land |
|---|
| Level | Rooms | Dimensions |
|---|---|---|
| Main level | Den | 7'1'' x 9'3'' |
| Foyer | 7'3'' x 8'7'' | |
| Living room | 10'3'' x 16'1'' | |
| Kitchen | 10'7'' x 8'5'' | |
| 4pc Bathroom | 8'2'' x 4'9'' | |
| Primary Bedroom | 12'3'' x 12'6'' | |
| Bedroom | 11'5'' x 9'5'' | |
| 4pc Bathroom | 5'8'' x 8'4'' |
| Features | |||||
|---|---|---|---|---|---|
| Balcony | Paved driveway | Covered | |||
| Dishwasher | Dryer | Refrigerator | |||
| Stove | Washer | Hood Fan | |||
| Central air conditioning | Party Room | ||||
































