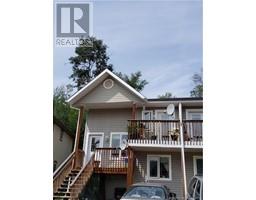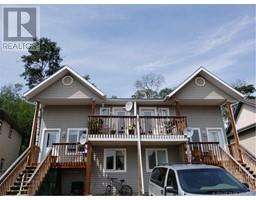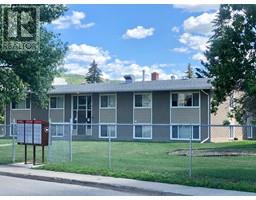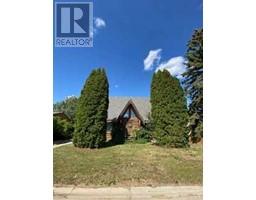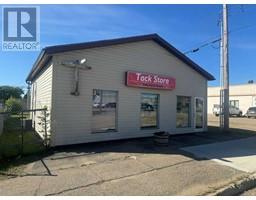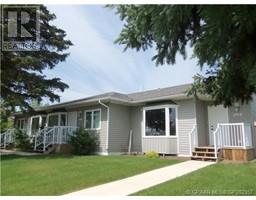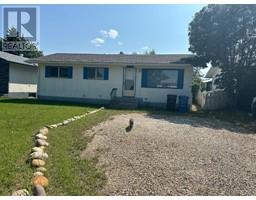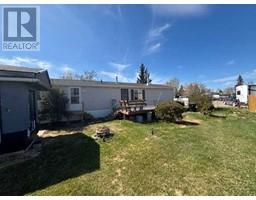4811 50 Avenue, Grimshaw, Alberta, CA
Address: 4811 50 Avenue, Grimshaw, Alberta
Summary Report Property
- MKT IDA2131274
- Building TypeHouse
- Property TypeSingle Family
- StatusBuy
- Added22 weeks ago
- Bedrooms4
- Bathrooms2
- Area1073 sq. ft.
- DirectionNo Data
- Added On17 Jun 2024
Property Overview
Solid older home presenting some 1950s charm; arched doorways, hardwood floors in living room & hallway. The bright kitchen has new appliances, plus a spacious & quaint pantry. Two bedrooms have been configured into one, making space for a huge primary bedroom, featuring a lovely french-door entry and a SPA. The bathrooms have seen some upgrades as well. In the basement you will find a new furnace, two more bedrooms, a partially finished bathroom and plenty of storage. This property offers wonderful curb appeal, with newer siding, soffit/facia/eavestrough, life-time metal roof and single car garage with cement driveway. In the large backyard you will find a huge space with a garden spot, greenhouse and private sitting area. This is a perfect starter home or downsizer. It may be exactly what you have been looking for! (id:51532)
Tags
| Property Summary |
|---|
| Building |
|---|
| Land |
|---|
| Level | Rooms | Dimensions |
|---|---|---|
| Basement | Bedroom | 13.00 Ft x 11.00 Ft |
| Bedroom | 12.83 Ft x 11.00 Ft | |
| 1pc Bathroom | Measurements not available | |
| Main level | Primary Bedroom | 19.33 Ft x 13.42 Ft |
| Bedroom | 10.00 Ft x 9.42 Ft | |
| 4pc Bathroom | Measurements not available |
| Features | |||||
|---|---|---|---|---|---|
| Back lane | French door | Sauna | |||
| Concrete | Attached Garage(1) | Refrigerator | |||
| Water softener | Dishwasher | Stove | |||
| Microwave Range Hood Combo | Window Coverings | Garage door opener | |||
| Washer & Dryer | None | ||||






































