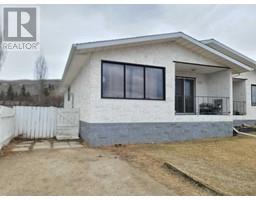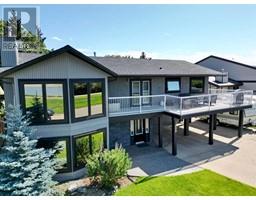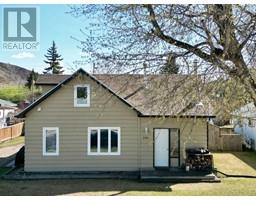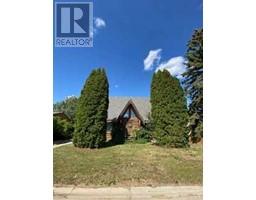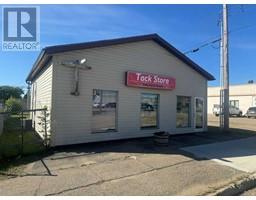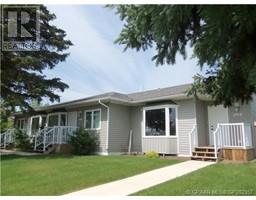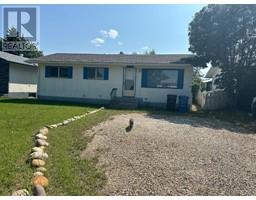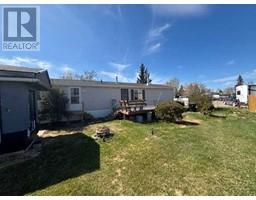5301 49 Avenue, Grimshaw, Alberta, CA
Address: 5301 49 Avenue, Grimshaw, Alberta
Summary Report Property
- MKT IDA2150153
- Building TypeHouse
- Property TypeSingle Family
- StatusBuy
- Added18 weeks ago
- Bedrooms3
- Bathrooms4
- Area2028 sq. ft.
- DirectionNo Data
- Added On16 Jul 2024
Property Overview
Custom built beauty on a large corner lot! This house impresses the moment you walk in. The custom curved staircase is the showpiece of the home and wows with it beauty and functionality. Rich hardwood floors, custom tile work, large eat-in kitchen with large island and plenty of storage, central air conditioning, smart thermostats to efficiently run the heating system, gigantic primary suite with private deck...there is no shortage of amazing features here to help you fall in love. There is also plenty of square footage for living, not only on the upper two levels but also when you add in the fully finished basement. The double attached and heated garage is another nice feature as is the private back yard that is fully fenced and offers great gardening spots and an 8x10 shed for extra storage. Outdoor living is very easy here with the two covered back decks and outdoor deck area which is perfect for the BBQ! Unlike anything currently on the market, this custom rich home breaks the mould with all of its unique, character features while offering the space and useability that everyone desires. Don't just rely on the description here but instead book your private showing to see this architectural delight for yourself! (id:51532)
Tags
| Property Summary |
|---|
| Building |
|---|
| Land |
|---|
| Level | Rooms | Dimensions |
|---|---|---|
| Basement | 3pc Bathroom | .00 Ft x .00 Ft |
| Main level | Bedroom | 18.92 Ft x 9.92 Ft |
| 3pc Bathroom | .00 Ft x .00 Ft | |
| Upper Level | Primary Bedroom | 17.67 Ft x 12.42 Ft |
| Bedroom | 11.67 Ft x 9.00 Ft | |
| 3pc Bathroom | .00 Ft x .00 Ft | |
| 4pc Bathroom | .00 Ft x .00 Ft |
| Features | |||||
|---|---|---|---|---|---|
| Treed | Back lane | Attached Garage(2) | |||
| Washer | Refrigerator | Dishwasher | |||
| Stove | Dryer | Window Coverings | |||
| Central air conditioning | |||||
























































