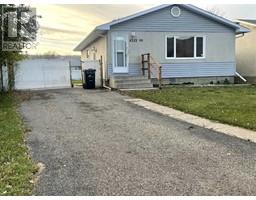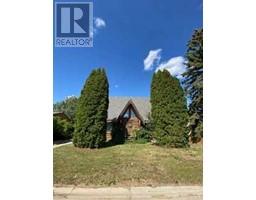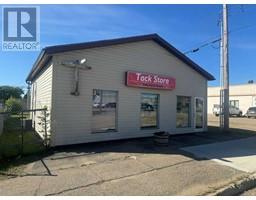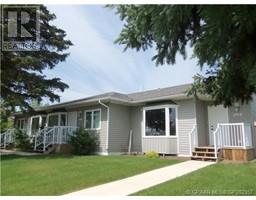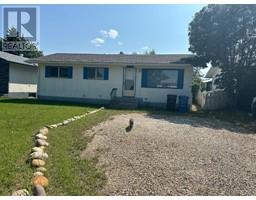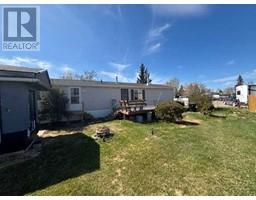11, 4801 50 Street, Grimshaw, Alberta, CA
Address: 11, 4801 50 Street, Grimshaw, Alberta
Summary Report Property
- MKT IDA2094116
- Building TypeDuplex
- Property TypeSingle Family
- StatusBuy
- Added12 weeks ago
- Bedrooms2
- Bathrooms2
- Area1240 sq. ft.
- DirectionNo Data
- Added On24 Aug 2024
Property Overview
If single level, 50 plus, low maintenance side by side duplex living is in your future, you’ll want to see this one. Conveniently located near Grimshaw’s downtown, built in 2014 for this original owner at Villa on Main 50 plus complex boasts a beautiful interior. With hardwood floors throughout, natural gas fireplace, granite counter tops, built in wine fridge, wall oven and microwave, along with a gas cook top are some of the upgraded features of this home. All on one level there is a living room with gas fireplace, a large eat-in kitchen with pantry, a laundry room, a full bathroom and two bedrooms, both with walk-in closets, and a 3-piece ensuite in the master bedroom. The HE furnace and HE tankless hot water are located in the unfinished crawlspace which could be used for added storage. There is a 20’ wide by 24’ long attached garage with access from the home and also directly to the outside. The condo fees cover, grass cutting, snow removal and trash removal, so no work … just enjoy. Text or call for an appointment to view. (id:51532)
Tags
| Property Summary |
|---|
| Building |
|---|
| Land |
|---|
| Level | Rooms | Dimensions |
|---|---|---|
| Main level | Living room | 18.67 Ft x 15.42 Ft |
| Eat in kitchen | 21.08 Ft x 14.75 Ft | |
| Laundry room | 5.42 Ft x 4.92 Ft | |
| Bedroom | 12.08 Ft x 9.83 Ft | |
| Primary Bedroom | 14.08 Ft x 13.08 Ft | |
| 3pc Bathroom | 7.08 Ft x 6.17 Ft | |
| 4pc Bathroom | 8.92 Ft x 5.83 Ft |
| Features | |||||
|---|---|---|---|---|---|
| No Smoking Home | Level | Concrete | |||
| Other | Parking Pad | Attached Garage(1) | |||
| Refrigerator | Cooktop - Gas | Dishwasher | |||
| Wine Fridge | Microwave | Garburator | |||
| Oven - Built-In | Hood Fan | Washer & Dryer | |||
| Water Heater - Tankless | None | ||||




































