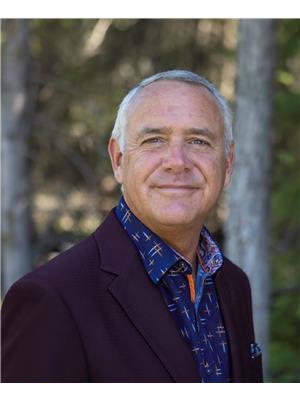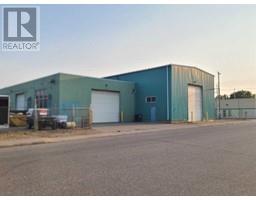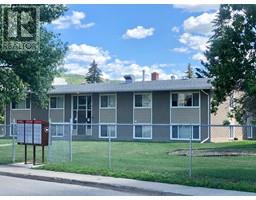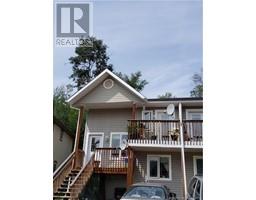8222 96 Street North End, Peace River, Alberta, CA
Address: 8222 96 Street, Peace River, Alberta
3 Beds2 Baths1000 sqftStatus: Buy Views : 539
Price
$229,000
Summary Report Property
- MKT IDA2158475
- Building TypeHouse
- Property TypeSingle Family
- StatusBuy
- Added13 weeks ago
- Bedrooms3
- Bathrooms2
- Area1000 sq. ft.
- DirectionNo Data
- Added On16 Aug 2024
Property Overview
A great starter home located in Peace River’s family-friendly north end, close to schools, parks, the pool, and the multiplex. On the main level, you will find the open-concept eat-in kitchen and living room at the front of the home, with 3 bedrooms and a full bathroom towards the rear. The basement has a large family room with a laundry area, a 2-piece bathroom, an office or hobby room, and a utility/storage room. The windows have been updated, and the yard is fenced for pets and kids. There is space in the backyard at the end of the extended driveway to possibly build a garage … text or call to arrange a viewing. (id:51532)
Tags
| Property Summary |
|---|
Property Type
Single Family
Building Type
House
Storeys
1
Square Footage
1000 sqft
Community Name
North End
Subdivision Name
North End
Title
Freehold
Land Size
567.02 m2|4,051 - 7,250 sqft
Built in
1965
Parking Type
Other
| Building |
|---|
Bedrooms
Above Grade
3
Bathrooms
Total
3
Partial
1
Interior Features
Appliances Included
Refrigerator, Range - Electric, Freezer, Washer & Dryer
Flooring
Ceramic Tile, Laminate, Linoleum
Basement Type
Full (Partially finished)
Building Features
Features
Level
Foundation Type
Poured Concrete
Style
Detached
Architecture Style
Bungalow
Construction Material
Wood frame
Square Footage
1000 sqft
Total Finished Area
1000 sqft
Structures
Shed, None
Heating & Cooling
Cooling
None
Heating Type
Forced air
Utilities
Utility Type
Electricity(Connected),Natural Gas(Connected),Sewer(Connected),Water(Connected)
Utility Sewer
Municipal sewage system
Water
Municipal water
Exterior Features
Exterior Finish
Vinyl siding
Parking
Parking Type
Other
Total Parking Spaces
4
| Land |
|---|
Lot Features
Fencing
Fence
Other Property Information
Zoning Description
R1A
| Level | Rooms | Dimensions |
|---|---|---|
| Basement | Family room | 21.92 Ft x 18.33 Ft |
| 2pc Bathroom | 7.58 Ft x 4.17 Ft | |
| Office | 11.50 Ft x 10.42 Ft | |
| Furnace | 10.83 Ft x 9.17 Ft | |
| Main level | Eat in kitchen | 18.83 Ft x 8.08 Ft |
| Living room | 20.50 Ft x 12.17 Ft | |
| 4pc Bathroom | 10.75 Ft x 4.92 Ft | |
| Bedroom | 9.50 Ft x 8.67 Ft | |
| Bedroom | 9.75 Ft x 9.58 Ft | |
| Primary Bedroom | 10.92 Ft x 10.75 Ft |
| Features | |||||
|---|---|---|---|---|---|
| Level | Other | Refrigerator | |||
| Range - Electric | Freezer | Washer & Dryer | |||
| None | |||||



















































