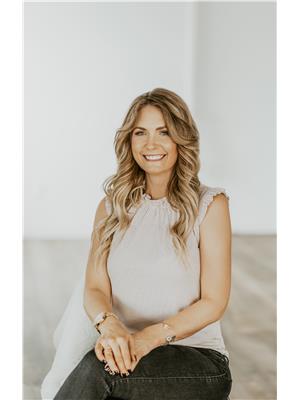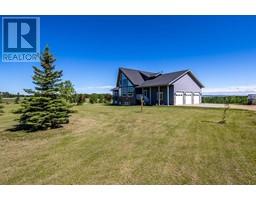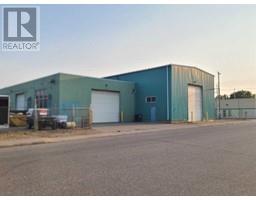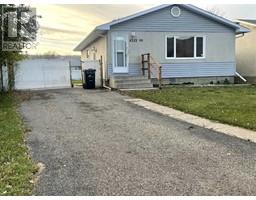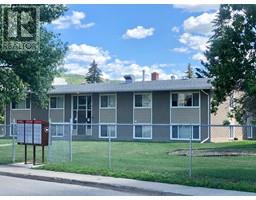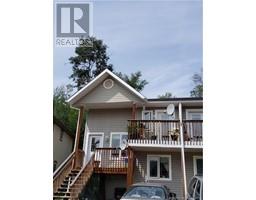12809 92 Street Shaftesbury Estates, Peace River, Alberta, CA
Address: 12809 92 Street, Peace River, Alberta
Summary Report Property
- MKT IDA2135528
- Building TypeHouse
- Property TypeSingle Family
- StatusBuy
- Added22 weeks ago
- Bedrooms3
- Bathrooms3
- Area1669 sq. ft.
- DirectionNo Data
- Added On17 Jun 2024
Property Overview
Everyone deserves to come home to a place thats straight out of a magazine.This riverfront property has been renovated from top to bottom, with new stylish kitchen, living room, new electric gas fireplace, new vinyl flooring, doors, vanities, trim, fixtures, front door, garage door/lift, windows and hardwares. You will find 3 beautifully styled bedrooms with 1 den down in the basement. There are 2 full bathrooms and 1 half bath on the main level. I absolutely love the kitchen which features beautiful black stainless appliances, gas stove, quartz countertops, under mount sink, soft closed cabinets and a breakfast bar. They have installed a wall pantry for additional storage which is tucked away in the large dining room. Living room showcases vaulted ceilings with lots of windows allowing the sun shine through all morning long! With all those windows we have you covered from the summer heat with the central air. Master bedroom features 2 of my favourite spots, the balcony and the soaker tub in the ensuite that overlook the river! Basement is fully developed with space to make a 4th bedroom, but for now its a great media room with a den. Finished and heated attached garage with large concrete driveway and rv parking. This home is situated on a .35 acre of a lot that backs directly onto the Peace River, but it has an amazing set up in the backyard for people who really utilize their yards. We have a nice fire pit area set up with a gazebo, garden shed and a large composite deck. There is a mature trees and space to add a garden. The yard is fully fenced and landscaped with irrigation. This home has had the shingles replaced. Call for more information on this property. (id:51532)
Tags
| Property Summary |
|---|
| Building |
|---|
| Land |
|---|
| Level | Rooms | Dimensions |
|---|---|---|
| Basement | Den | 6.42 Ft x 11.25 Ft |
| Main level | 2pc Bathroom | 5.00 Ft x 5.08 Ft |
| Upper Level | Primary Bedroom | 14.00 Ft x 12.25 Ft |
| Bedroom | 9.67 Ft x 8.08 Ft | |
| Bedroom | 10.83 Ft x 9.67 Ft | |
| 4pc Bathroom | 10.00 Ft x 12.25 Ft | |
| 4pc Bathroom | 9.17 Ft x 4.83 Ft |
| Features | |||||
|---|---|---|---|---|---|
| See remarks | Other | PVC window | |||
| Gas BBQ Hookup | Attached Garage(2) | Parking Pad | |||
| See remarks | Central air conditioning | ||||







































