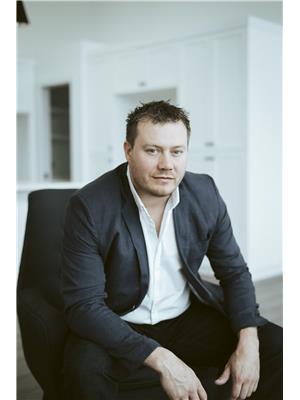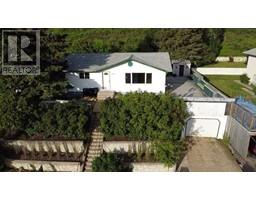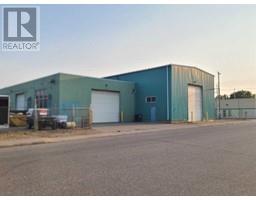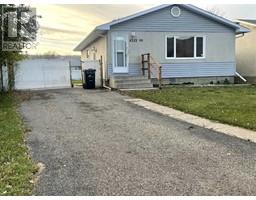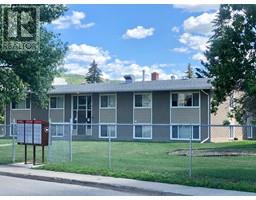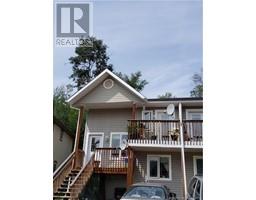11810 78St Westbrook Estates, Peace River, Alberta, CA
Address: 11810 78St, Peace River, Alberta
Summary Report Property
- MKT IDA2123994
- Building TypeHouse
- Property TypeSingle Family
- StatusBuy
- Added12 weeks ago
- Bedrooms3
- Bathrooms3
- Area1747 sq. ft.
- DirectionNo Data
- Added On25 Aug 2024
Property Overview
If you are looking for the acreage feel but don't want to leave town here is the perfect property for you! This beautiful property is 1747 sqft and sitting on .76 of a acre in town limits!! Coming up your paved driveway you will come into your new air conditioned home and see a large living room with a wall of windows letting tons of natural light and looking onto Westbrook Estates. Just off the living room you will find a gorgeous kitchen with stainless steal appliances and ample cupboard and counter space for all your cooking and entertaining needs! Adjoined with the kitchen is a separate dinning room with tons of space for a large family! Also off the kitchen is a open concept feel to a second living room area that leads off to the deck outside. Down the hall off the living room you have a bedroom, main floor laundry, a beautiful 2 piece bathroom and access into the double attached garage. Upstairs you have a Large primary bedroom with a 3 piece en-suite. Also upstairs you have a huge bedroom and a 4 piece bathroom. Downstairs you have a full basement that is a blank canvas to create your dream basement. Outside in your oasis of a huge backyard you will see off you beautiful composite deck, rolling hills, beautiful landscaping, large fire pit area, and a amazing covered hot tub area to relax after a long day! This property is rare beauty so don't miss out and call today to view! (id:51532)
Tags
| Property Summary |
|---|
| Building |
|---|
| Land |
|---|
| Level | Rooms | Dimensions |
|---|---|---|
| Second level | Bedroom | 9.50 Ft x 24.08 Ft |
| Primary Bedroom | 10.50 Ft x 12.75 Ft | |
| 3pc Bathroom | 6.75 Ft x 11.08 Ft | |
| 4pc Bathroom | 6.75 Ft x 10.42 Ft | |
| Main level | 2pc Bathroom | 5.50 Ft x 8.50 Ft |
| Bedroom | 8.83 Ft x 10.50 Ft |
| Features | |||||
|---|---|---|---|---|---|
| See remarks | Level | Attached Garage(2) | |||
| Refrigerator | Gas stove(s) | Microwave | |||
| Washer & Dryer | Central air conditioning | ||||






























