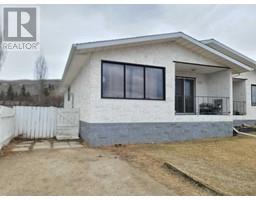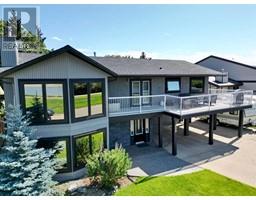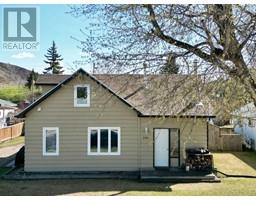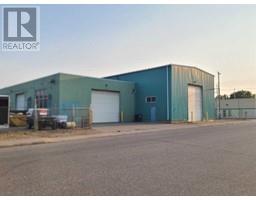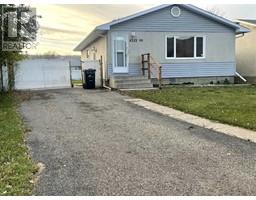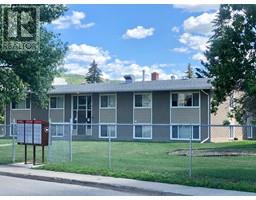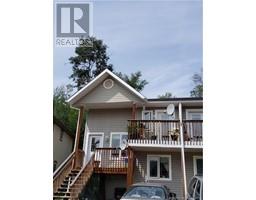9126 128 Avenue Shaftesbury Estates, Peace River, Alberta, CA
Address: 9126 128 Avenue, Peace River, Alberta
Summary Report Property
- MKT IDA2155806
- Building TypeHouse
- Property TypeSingle Family
- StatusBuy
- Added14 weeks ago
- Bedrooms4
- Bathrooms2
- Area1100 sq. ft.
- DirectionNo Data
- Added On14 Aug 2024
Property Overview
This attractive and well maintained bungalow in family friendly Shaftesbury Estates shoots to the top of your must view list! Lovingly cared for, you will find 1,100 sq ft plus the finished basement providing plenty of living space. Three bedrooms up and 1 bedroom down. There are also two bathrooms including the fully renovated and updated main floor bathroom with huge soaker tub. Original hardwood floors flow throughout and you will love the large living room that is light and bright and offers a cozy wood stove. The kitchen and dining room are adjacent and provide open concept living. The kitchen is well laid out and gives you all the space you need for storage and meal prep. The fully finished basement has a large family room with gas fireplace, the previously mentioned bedroom and 3/4 bathroom and a flex room that could be used for just about anything you can think of. The back yard is large, private and very attractive with a well-established garden area, mature trees including fruit trees, a beautiful water feature, gazebo and a handy shed for storage. With lots of updates and great maintenance of this home, be rest assured that you are getting a fantastic home for you and your family! (id:51532)
Tags
| Property Summary |
|---|
| Building |
|---|
| Land |
|---|
| Level | Rooms | Dimensions |
|---|---|---|
| Basement | Bedroom | 11.00 Ft x 10.67 Ft |
| 3pc Bathroom | Measurements not available | |
| Main level | Primary Bedroom | 12.58 Ft x 8.92 Ft |
| Bedroom | 9.58 Ft x 9.00 Ft | |
| Bedroom | 9.67 Ft x 9.00 Ft | |
| 4pc Bathroom | Measurements not available |
| Features | |||||
|---|---|---|---|---|---|
| Treed | Other | Street | |||
| Refrigerator | Stove | Washer & Dryer | |||
| None | |||||









































