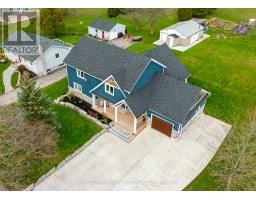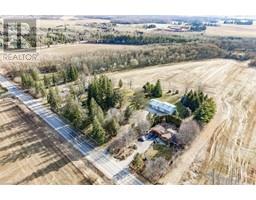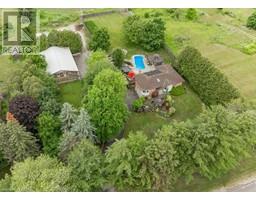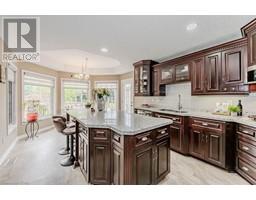223 CHRISTIE STREET, Guelph/Eramosa, Ontario, CA
Address: 223 CHRISTIE STREET, Guelph/Eramosa, Ontario
Summary Report Property
- MKT IDX9240440
- Building TypeHouse
- Property TypeSingle Family
- StatusBuy
- Added14 weeks ago
- Bedrooms6
- Bathrooms4
- Area0 sq. ft.
- DirectionNo Data
- Added On11 Aug 2024
Property Overview
Nestled on a quiet street, this charming home is a rare find with original owners. Situated on a large pie-shaped lot, it boasts manicured gardens and a private fire pit for lovely evenings under the stars. Inside, the home is bright and inviting, featuring a well-designed layout that maximizes space and light. The main floor includes a spacious living room, a dining area perfect for family gatherings, and a modern kitchen. Large windows provide picturesque views of the lush surroundings and allow natural light to flood the interior. The upper level offers four generously sized bedrooms and two bathrooms, including a master suite with an ensuite bathroom. The additional bathroom is tastefully updated and conveniently located for family or guest use. The partially finished basement includes an in-law suite, complete with two bedrooms, bathroom, living area, and kitchen. This versatile space is ideal for extended family or guests, and features a walkout to the gardens. This home is not just a place to live; it's a lifestyle. The quiet street is a peaceful environment, within walking distance to downtown Rockwood. Whether you're looking for a place to raise a family, entertain guests, or simply enjoy the tranquility of your surroundings, this property has it all. **** EXTRAS **** A pre-listing inspection report is also available to interested parties (id:51532)
Tags
| Property Summary |
|---|
| Building |
|---|
| Land |
|---|
| Level | Rooms | Dimensions |
|---|---|---|
| Second level | Primary Bedroom | 5.3 m x 4.67 m |
| Bedroom 2 | 3.45 m x 3.11 m | |
| Bedroom 3 | 3.9 m x 2.41 m | |
| Bedroom 4 | 3.96 m x 3.29 m | |
| Basement | Kitchen | 3.77 m x 2.24 m |
| Primary Bedroom | 3.49 m x 3.12 m | |
| Bedroom | 2.79 m x 2.64 m | |
| Main level | Dining room | 4 m x 3.98 m |
| Family room | 4.88 m x 1 m | |
| Kitchen | 3.59 m x 3.29 m | |
| Laundry room | 3.53 m x 2.52 m | |
| Living room | 4.77 m x 4.07 m |
| Features | |||||
|---|---|---|---|---|---|
| Wooded area | Conservation/green belt | In-Law Suite | |||
| Attached Garage | Garage door opener remote(s) | Central Vacuum | |||
| Water softener | Water meter | Water Treatment | |||
| Walk out | Central air conditioning | Fireplace(s) | |||
| Separate Electricity Meters | Separate Heating Controls | ||||


























































