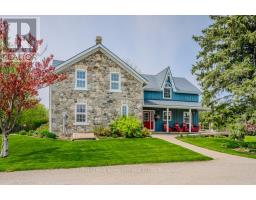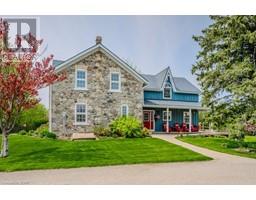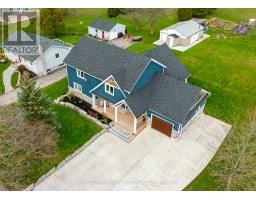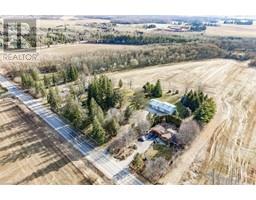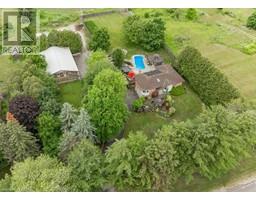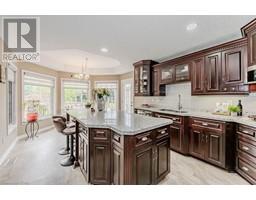8292 WILSON STREET, Guelph/Eramosa, Ontario, CA
Address: 8292 WILSON STREET, Guelph/Eramosa, Ontario
Summary Report Property
- MKT IDX8389998
- Building TypeHouse
- Property TypeSingle Family
- StatusBuy
- Added18 weeks ago
- Bedrooms3
- Bathrooms2
- Area0 sq. ft.
- DirectionNo Data
- Added On16 Jul 2024
Property Overview
Nestled on 4.57 luscious acres with winding trails, stunning country views, and a serene creek running through, this Old English country-style home is a haven of character and charm. Perfectly situated for commuters, it offers easy access to HWY 401 and the Acton GoStation. Outdoor enthusiasts will love the proximity to the Rockwood Conservation Area, where swimming, hiking, and camping adventures await. The home itself radiates distinctiveness and appeal with its thoughtfully designed spaces. The living room is a cozy retreat, boasting a stone floor-to-ceiling, wood-burning fireplace, and in-floor heating offering comfort on chilly nights. The functional kitchen is complete with a handy coffee bar, making mornings a breeze, while separate principal rooms including a formal dining room, family room, sunroom, and a convenient mudroom, offer plenty of space for entertaining and everyday living. The main level also features a laundry room and an updated 3 piece bathroom with a glass shower. Upstairs, the second level hosts 3 generously sized bedrooms, including a spacious primary suite, and a 4 piece bathroom, providing ample space for family and guests. This property is perfect for both work and play, featuring a detached 1-car garage with an adjoining workshop equipped with hydro, as well as an in-ground pool to relax and unwind alongside. This fabulous property exudes a lifestyle that seamlessly blends modern convenience and idyllic country living. (id:51532)
Tags
| Property Summary |
|---|
| Building |
|---|
| Land |
|---|
| Level | Rooms | Dimensions |
|---|---|---|
| Second level | Primary Bedroom | 4.17 m x 6.55 m |
| Bedroom 2 | 3.96 m x 3.28 m | |
| Bedroom 3 | 3.71 m x 3.28 m | |
| Main level | Kitchen | 4.19 m x 2.11 m |
| Living room | 5.13 m x 4.52 m | |
| Dining room | 4.57 m x 4.39 m | |
| Family room | 5.21 m x 4.11 m | |
| Laundry room | 2.46 m x 2.67 m | |
| Sunroom | 4.6 m x 2.82 m | |
| Mud room | 2.54 m x 1.75 m |
| Features | |||||
|---|---|---|---|---|---|
| Irregular lot size | Conservation/green belt | Sump Pump | |||
| Detached Garage | Garage door opener remote(s) | Water softener | |||
| Dishwasher | Dryer | Garage door opener | |||
| Refrigerator | Stove | Washer | |||
| Fireplace(s) | |||||










































