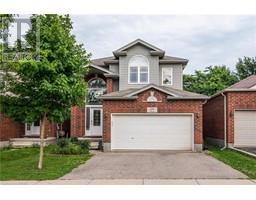108 WOODLAWN Road E Unit# 1 10 - Victoria North, Guelph, Ontario, CA
Address: 108 WOODLAWN Road E Unit# 1, Guelph, Ontario
Summary Report Property
- MKT ID40556534
- Building TypeRow / Townhouse
- Property TypeSingle Family
- StatusBuy
- Added13 weeks ago
- Bedrooms3
- Bathrooms3
- Area1719 sq. ft.
- DirectionNo Data
- Added On19 Aug 2024
Property Overview
This charming home nestled along the picturesque Tuck Speed River offers an ideal retreat for nature lovers. Located in a quiet community, it provides convenient access to the beautiful recreational trail running alongside the river. Additionally, close proximity to amenities and shopping plazas enhances convenience for residents. The property boasts recent updates throughout the home, including a renovated kitchen, living room, dinning room, bedrooms, stairs, and new flooring throughout the main and second floors. Upstairs, two luxurious full bathrooms complement the three spacious bedrooms, while a convenient powder room is situated on the main floor. Outdoor amenities include an inground pool and tennis court, perfect for recreation and relaxation. Additional highlights include a furnace, water heater, water softener, light fixtures and appliances (stove, range hood, washer, dryer) all replaced in 2022, ensuring modern comfort and efficiency. Don't miss out on this opportunity to own a tranquil retreat with modern conveniences in a beautiful natural setting. (id:51532)
Tags
| Property Summary |
|---|
| Building |
|---|
| Land |
|---|
| Level | Rooms | Dimensions |
|---|---|---|
| Second level | 3pc Bathroom | 10'9'' x 5'0'' |
| Full bathroom | 7'1'' x 5'9'' | |
| Bedroom | 10'0'' x 9'0'' | |
| Bedroom | 11'9'' x 11'3'' | |
| Primary Bedroom | 10'10'' x 17'1'' | |
| Basement | Utility room | 2'6'' x 2'7'' |
| Utility room | 7'4'' x 9'3'' | |
| Recreation room | 15'6'' x 15'6'' | |
| Laundry room | 10'6'' x 8'5'' | |
| Main level | 2pc Bathroom | 5'1'' x 4'6'' |
| Kitchen | 11'0'' x 12'7'' | |
| Dining room | 11'6'' x 10'5'' | |
| Living room | 10'10'' x 15'7'' |
| Features | |||||
|---|---|---|---|---|---|
| Balcony | Paved driveway | Attached Garage | |||
| Central Vacuum | Dryer | Refrigerator | |||
| Stove | Water softener | Washer | |||
| Hood Fan | Window Coverings | Garage door opener | |||
| Central air conditioning | |||||






















































