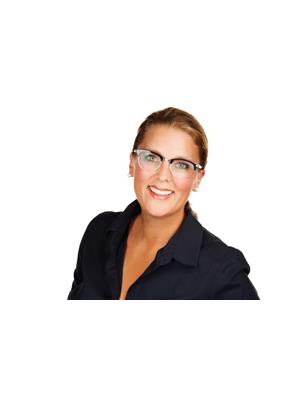11 VALLEY Road 14 - Kortright East, Guelph, Ontario, CA
Address: 11 VALLEY Road, Guelph, Ontario
Summary Report Property
- MKT ID40628269
- Building TypeHouse
- Property TypeSingle Family
- StatusBuy
- Added9 weeks ago
- Bedrooms5
- Bathrooms3
- Area4019 sq. ft.
- DirectionNo Data
- Added On11 Aug 2024
Property Overview
Welcome to 11 Valley Road, a stunning custom-built bungalow in the prestigious Valley Road Estates, located in Guelph's desirable south end. This elegant home offers the perfect blend of luxury, comfort, & convenience in a tranquil, sought-after neighborhood. The home's classic stone exterior with refined stucco accents impresses with timeless charm. The concrete double-wide driveway accommodates up to seven vehicles & leads to a spacious two-car garage. Beautiful landscaping enhances the curb appeal. Inside, the open-concept floor plan flows seamlessly, ideal for both entertaining & daily living. The living room, with vaulted ceilings & a cozy gas fireplace, serves as the heart of the home. Large windows & a walkout provide serene views of the surrounding trees, creating a peaceful retreat.The kitchen is a chef's dream, featuring high-end cabinetry from Paragon Kitchens, granite countertops, & stainless steel built-in appliances. The large island & breakfast bar offer ample space for cooking & casual dining. A bar area with a built-in wine fridge adds a touch of sophistication, perfect for hosting guests. Heated flooring throughout the kitchen, bathrooms, & mudroom enhances the home’s luxurious comfort.The primary bedroom is a sanctuary, complete with a spacious walk-in closet & a spa-like ensuite bathroom. Enjoy heated ceramic floors, his & her sinks, a glass-enclosed shower, & soaker tub with water jets. Two additional bedrooms on the main floor with easy access to the well-appointed 4pcs bathroom.The fully finished basement offers a Rec room with a second gas fireplace with two additional bedrooms with walk-in closets provide comfort for family or guests. A 3-piece bathroom & ample storage enhance the basement's functionality. Recent updates include a steel roof & a new furnace, ensuring peace of mind. Enjoy the privacy of an exclusive cul-de-sac subdivision while being just minutes from the 401. This HOME is more than just a home; it’s a lifestyle. (id:51532)
Tags
| Property Summary |
|---|
| Building |
|---|
| Land |
|---|
| Level | Rooms | Dimensions |
|---|---|---|
| Basement | Utility room | 10'6'' x 20'1'' |
| Storage | 17'9'' x 37'2'' | |
| Recreation room | 28'1'' x 16'9'' | |
| Bedroom | 13'5'' x 16'0'' | |
| Bedroom | 10'9'' x 12'11'' | |
| 3pc Bathroom | Measurements not available | |
| Main level | Primary Bedroom | 14'1'' x 13'8'' |
| Living room | 22'1'' x 13'11'' | |
| Laundry room | 10'7'' x 8'3'' | |
| Kitchen | 10'10'' x 15'6'' | |
| Foyer | 6'7'' x 15'9'' | |
| Dining room | 10'10'' x 24'1'' | |
| Bedroom | 11'3'' x 13'3'' | |
| Bedroom | 11'3'' x 14'7'' | |
| 5pc Bathroom | 15'0'' x 10'7'' | |
| 4pc Bathroom | 8'10'' x 14'1'' |
| Features | |||||
|---|---|---|---|---|---|
| Wet bar | Automatic Garage Door Opener | Attached Garage | |||
| Visitor Parking | Central Vacuum | Dishwasher | |||
| Microwave | Oven - Built-In | Satellite Dish | |||
| Water softener | Water purifier | Wet Bar | |||
| Range - Gas | Microwave Built-in | Gas stove(s) | |||
| Window Coverings | Wine Fridge | Garage door opener | |||
| Central air conditioning | |||||















































































