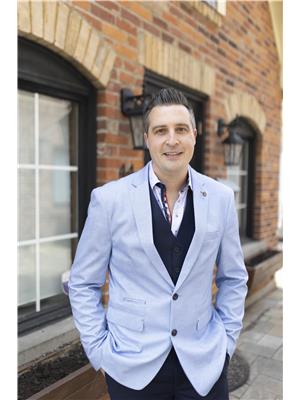120 HURON Street Unit# 421 5 - St. Patrick's Ward, Guelph, Ontario, CA
Address: 120 HURON Street Unit# 421, Guelph, Ontario
Summary Report Property
- MKT ID40617360
- Building TypeApartment
- Property TypeSingle Family
- StatusBuy
- Added19 weeks ago
- Bedrooms1
- Bathrooms1
- Area627 sq. ft.
- DirectionNo Data
- Added On10 Jul 2024
Property Overview
MOVE IN TODAY! Welcome to Alice Block Historic Lofts. This stunning hard-loft conversion boasts soaring 10 foot ceilings and warm natural light, holding in place one hundred years of history and new world charm. This brand new 1 Bed, 1 Bath condo apartment with large boutique balcony is located in the heart of Guelph Ontario, minutes from the downtown core. A few minute drive and fifteen minute walk from everything Guelph has to offer. Loaded with high quality finishes, new appliances and an incredible list of amenities including a 2400 square foot rooftop patio with lounge chairs, BBQ and Fire Bowl. A heated bicycle ramp with indoor bicycle spaces, exercise room, games room with free WiFi, music room and more. This unit also comes with one parking space and one storage locker. Be the first to grab the keys to this fabulous 4th floor gem! (id:51532)
Tags
| Property Summary |
|---|
| Building |
|---|
| Land |
|---|
| Level | Rooms | Dimensions |
|---|---|---|
| Main level | Other | 18'4'' x 8'2'' |
| 4pc Bathroom | 4'11'' x 8'10'' | |
| Bedroom | 10'1'' x 11'11'' | |
| Living room | 10'9'' x 13'2'' | |
| Kitchen | 13'0'' x 9'5'' |
| Features | |||||
|---|---|---|---|---|---|
| Southern exposure | Balcony | Dishwasher | |||
| Dryer | Microwave | Refrigerator | |||
| Stove | Washer | Central air conditioning | |||
| Exercise Centre | Party Room | ||||















































