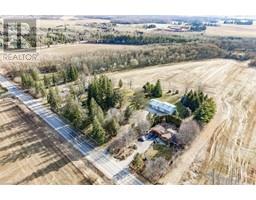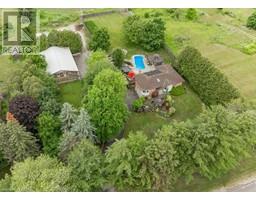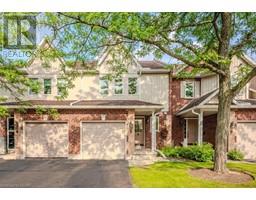13 EXTRA Street 2 - Exhibition Park, Guelph, Ontario, CA
Address: 13 EXTRA Street, Guelph, Ontario
Summary Report Property
- MKT ID40633208
- Building TypeHouse
- Property TypeSingle Family
- StatusBuy
- Added14 weeks ago
- Bedrooms3
- Bathrooms2
- Area1310 sq. ft.
- DirectionNo Data
- Added On13 Aug 2024
Property Overview
Welcome to 13 Extra St, a charming red brick semi-detached century home nestled in the highly sought-after Exhibition Park neighbourhood! This desirable community offers a friendly atmosphere while being just minutes away from all the amenities that downtown Guelph has to offer. Upon arrival you'll be captivated by the inviting covered porch, an ideal spot to enjoy your morning coffee or unwind after a long day. Step inside to the lovely living room where solid hardwood floors & two massive windows flood the space with natural light. The hardwood flooring continues into the open-concept dining room with large windows & high baseboards, providing ample space to accommodate a large dining table for family gatherings & entertaining. The kitchen boasts ample cupboard & counter space, quartz counters & pantry cupboard. Convenient access from the kitchen leads you to your beautiful backyard. Ascend the solid wood staircase to the primary bedroom featuring 2 large windows, high baseboards & hardwood floors. This level also includes 2 generously sized bedrooms & 5pc bathroom with shower/tub combination & separate room for the toilet & sink, allowing multiple family members to use the bathroom simultaneously. The spacious attic, accessible through a ladder in the linen closet, offers the potential for additional living space or an office. Just a 2-min walk to the beautiful Exhibition Park, you'll find an arena, baseball field, playground & splash pad. On weekends enjoy yoga sessions, live music, movies in the park, food truck events & more! The neighbourhood is home to multiple schools & hosts an annual street party, fostering a great sense of community. Extra St is one of the few streets with yr-round street parking! A short stroll will take you to downtown where you can explore delicious restaurants, bakeries, boutiques & vibrant nightlife. The home is also within walking distance to the GO Station making it an excellent location for commuters! (id:51532)
Tags
| Property Summary |
|---|
| Building |
|---|
| Land |
|---|
| Level | Rooms | Dimensions |
|---|---|---|
| Second level | 3pc Bathroom | Measurements not available |
| Bedroom | 12'5'' x 9'10'' | |
| Bedroom | 10'5'' x 9'0'' | |
| 2pc Bathroom | Measurements not available | |
| Primary Bedroom | 12'6'' x 9'10'' | |
| Main level | Kitchen | 14'0'' x 9'0'' |
| Dining room | 14'5'' x 11'3'' | |
| Living room | 13'6'' x 13'0'' |
| Features | |||||
|---|---|---|---|---|---|
| None | Dishwasher | Dryer | |||
| Refrigerator | Stove | Water softener | |||
| Washer | Central air conditioning | ||||

























































