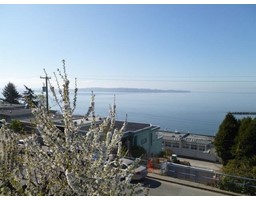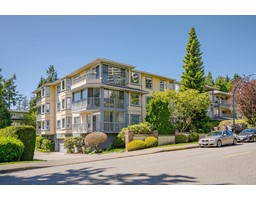358 WATERLOO Avenue Unit# 1001 7 - Onward Willow, Guelph, Ontario, CA
Address: 358 WATERLOO Avenue Unit# 1001, Guelph, Ontario
2 Beds2 Baths1260 sqftStatus: Buy Views : 83
Price
$424,900
Summary Report Property
- MKT ID40633671
- Building TypeApartment
- Property TypeSingle Family
- StatusBuy
- Added14 weeks ago
- Bedrooms2
- Bathrooms2
- Area1260 sq. ft.
- DirectionNo Data
- Added On14 Aug 2024
Property Overview
A Million dollar view for less than half the price. Perched up high chock full of natural light on the 1oth floor sits an absolutely gorgeous 1260 sqft executive condo unit. Mother nature never looked so good with all the maturity surrounding your sights. The view never gets old with a full wall of windows. This fully updated condo boasts new kitchen, 2 new bathrooms, hardwood flooring and decor. Featuring 2 full bedrooms, primary bedroom with ensuite, plus a breakfast room or den with a view. Worry free condo living only a couple blocks to downtown and everything it has to offer. Go through the pics first – they don’t lie! Call for an appointment to view today. (id:51532)
Tags
| Property Summary |
|---|
Property Type
Single Family
Building Type
Apartment
Storeys
1
Square Footage
1260 sqft
Subdivision Name
7 - Onward Willow
Title
Condominium
Built in
1987
Parking Type
Covered,Visitor Parking
| Building |
|---|
Bedrooms
Above Grade
2
Bathrooms
Total
2
Partial
1
Interior Features
Appliances Included
Dishwasher, Dryer, Refrigerator, Stove, Washer
Basement Type
None
Building Features
Features
No Pet Home
Style
Attached
Square Footage
1260 sqft
Building Amenities
Party Room
Heating & Cooling
Cooling
Window air conditioner
Heating Type
Baseboard heaters
Utilities
Utility Sewer
Municipal sewage system
Water
Municipal water
Exterior Features
Exterior Finish
Concrete
Neighbourhood Features
Community Features
Quiet Area
Amenities Nearby
Park, Public Transit, Shopping
Maintenance or Condo Information
Maintenance Fees
$833 Monthly
Maintenance Fees Include
Insurance, Cable TV, Common Area Maintenance, Landscaping, Property Management, Water, Parking
Parking
Parking Type
Covered,Visitor Parking
Total Parking Spaces
1
| Land |
|---|
Other Property Information
Zoning Description
R2n
| Level | Rooms | Dimensions |
|---|---|---|
| Main level | Bedroom | 12'4'' x 9'11'' |
| 3pc Bathroom | Measurements not available | |
| 2pc Bathroom | Measurements not available | |
| Primary Bedroom | 15'10'' x 10'11'' | |
| Breakfast | 14'0'' x 9'1'' | |
| Kitchen | 9'3'' x 8'11'' | |
| Dining room | 11'9'' x 9'6'' | |
| Living room | 20'8'' x 12'5'' |
| Features | |||||
|---|---|---|---|---|---|
| No Pet Home | Covered | Visitor Parking | |||
| Dishwasher | Dryer | Refrigerator | |||
| Stove | Washer | Window air conditioner | |||
| Party Room | |||||






















































