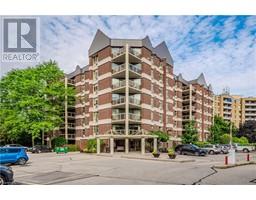37 MERION Street 7 - Onward Willow, Guelph, Ontario, CA
Address: 37 MERION Street, Guelph, Ontario
Summary Report Property
- MKT ID40622647
- Building TypeHouse
- Property TypeSingle Family
- StatusBuy
- Added13 weeks ago
- Bedrooms3
- Bathrooms1
- Area1335 sq. ft.
- DirectionNo Data
- Added On20 Aug 2024
Property Overview
Gorgeous century home located walking-distance to downtown Guelph. If you love old homes, especially solid brick ones on a beautiful large lot, you must have a look at this one! Many original features and character have been retained…such as the high baseboards, detailed trim work, gleaming original hardwood floors, high ceilings, clawfoot tub and more. The principle rooms are spacious, open and bathed in natural light. Through them leads to the updated kitchen with hickory cabinetry which has been thoughtfully planned to include an island with bar seating, built-in work space, window seating and pantry. Direct access to the back yard is off the kitchen, through the practical mud room. Upstairs you will find three generous bedrooms including the king-sized primary bedroom with wall-to-wall custom-built closets. The home sits on a large landscaped lot that includes a custom built pergola over the patio. Picture yourself dining el fresco and entertaining friends during the summer under your vine-covered pergola. Ample parking, fenced yard, in a desirable neighbourhood, and room to grow. This home is a 5 minute walk to Paisley Road Public School, a 10 minute walk to either Sunny Acres Park or The Junction, and less than 2km to historic downtown Guelph. (id:51532)
Tags
| Property Summary |
|---|
| Building |
|---|
| Land |
|---|
| Level | Rooms | Dimensions |
|---|---|---|
| Second level | Bedroom | 10'6'' x 10'2'' |
| Bedroom | 10'9'' x 10'1'' | |
| Primary Bedroom | 10'2'' x 16'10'' | |
| 4pc Bathroom | 6'9'' x 6'3'' | |
| Basement | Laundry room | Measurements not available |
| Main level | Mud room | 7'8'' x 9'4'' |
| Kitchen | 10'9'' x 16'8'' | |
| Dining room | 11'10'' x 13'4'' | |
| Living room | 10'5'' x 11'2'' | |
| Foyer | Measurements not available |
| Features | |||||
|---|---|---|---|---|---|
| Dishwasher | Refrigerator | Water softener | |||
| Washer | Gas stove(s) | Window Coverings | |||
| Central air conditioning | |||||

























































