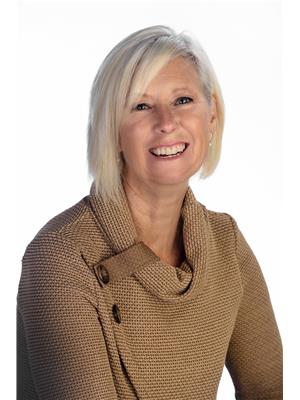47 HYLAND Road 11 - Grange Road, Guelph, Ontario, CA
Address: 47 HYLAND Road, Guelph, Ontario
Summary Report Property
- MKT ID40594545
- Building TypeHouse
- Property TypeSingle Family
- StatusBuy
- Added17 weeks ago
- Bedrooms4
- Bathrooms1
- Area1476 sq. ft.
- DirectionNo Data
- Added On18 Jun 2024
Property Overview
This one will get your creative juices flowing. This solid 4 bedroom bungalow was maintained and loved by its original owners for 50 years, now its your turn to bring it back to life. The original hardwood floors are in good shape, and some are covered with carpet to which has helped to preserve them over the years. The huge unfinished basement offers so many possibilities. In addition to the single car garage there is also a separate storage shed. Situated on a dead end street, surrounded by trees with a lot size of 90 x 182, the possibilities are endless. Are you a small business that needs parking for numerous work vehicles, this is the property for you. With some updating, this solid plaster house could be your dreamhome. Are you looking for a lot large enough for an ADU or granny flat, this might just work (id:51532)
Tags
| Property Summary |
|---|
| Building |
|---|
| Land |
|---|
| Level | Rooms | Dimensions |
|---|---|---|
| Basement | Recreation room | 23'6'' x 14'10'' |
| Main level | Primary Bedroom | 14'9'' x 10'11'' |
| Bedroom | 13'5'' x 11'6'' | |
| Bedroom | 12'0'' x 9'11'' | |
| Bedroom | 12'0'' x 11'6'' | |
| Kitchen | 11'3'' x 10'1'' | |
| Dining room | 14'9'' x 10'10'' | |
| Living room | 16'0'' x 12'7'' | |
| 4pc Bathroom | Measurements not available |
| Features | |||||
|---|---|---|---|---|---|
| Cul-de-sac | Attached Garage | Central air conditioning | |||























































