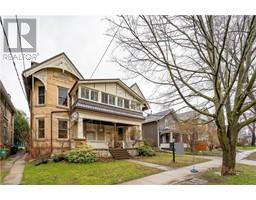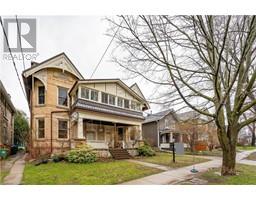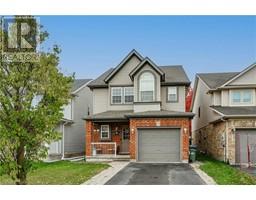5 HALESMANOR Court 14 - Kortright East, Guelph, Ontario, CA
Address: 5 HALESMANOR Court, Guelph, Ontario
Summary Report Property
- MKT ID40630675
- Building TypeHouse
- Property TypeSingle Family
- StatusBuy
- Added13 weeks ago
- Bedrooms3
- Bathrooms2
- Area1544 sq. ft.
- DirectionNo Data
- Added On20 Aug 2024
Property Overview
Welcome to 5 Halesmanor Court, a stunning 3-bedroom bungalow in the heart of the serene Halesmanor Estates in Guelph. This beautifully maintained home is perfect for families seeking a welcoming neighbourhood with modern comforts. An interlock double driveway leads to a spacious garage, offering ample parking. The meticulously landscaped front yard, framed by mature trees and greenery, provides a welcoming entrance and outstanding curb appeal. Inside, a bright living room is bathed in natural light from large windows, offering picturesque neighbourhood views. The charming brick fireplace is perfect for cozy evenings with family and friends. The heart of this home is the expansive kitchen, featuring wood cabinetry, ample counter space, and modern appliances. Adjacent, the dining area offers a perfect setting for family meals, highlighted by a stylish chandelier. This bungalow boasts three generously sized bedrooms with unique charm and ample closet space. The primary bedroom is a peaceful retreat with garden views and easy access to the main bathroom. An additional half bath enhances functionality. The home office offers flexibility and could potentially serve as a fourth bedroom, accommodating growing families or guests. The expansive basement offers endless possibilities, with a spacious recreation room ready for a home gym, play area, or entertainment hub. The laundry area is conveniently located here, with ample storage space. Outside, the private backyard is perfect for summer barbecues and relaxation, with a cozy patio ready for entertaining or quiet contemplation. Nestled in Halesmanor Estates, this home is minutes from top-rated schools, parks, and local amenities. Enjoy suburban tranquility while being close to shopping centres and dining options. The University of Guelph is also nearby, making this location ideal for those seeking proximity to educational facilities. Don’t miss your chance to own this beautiful family home. (id:51532)
Tags
| Property Summary |
|---|
| Building |
|---|
| Land |
|---|
| Level | Rooms | Dimensions |
|---|---|---|
| Basement | Storage | 39'7'' x 31'6'' |
| Storage | 6'2'' x 8'6'' | |
| Recreation room | 29'8'' x 20'6'' | |
| Main level | 5pc Bathroom | Measurements not available |
| 2pc Bathroom | Measurements not available | |
| Primary Bedroom | 11'2'' x 15'0'' | |
| Bedroom | 10'1'' x 12'8'' | |
| Bedroom | 11'2'' x 12'9'' | |
| Office | 11'11'' x 9'11'' | |
| Dining room | 13'5'' x 13'0'' | |
| Living room | 16'11'' x 13'2'' | |
| Kitchen | 13'0'' x 9'0'' |
| Features | |||||
|---|---|---|---|---|---|
| Southern exposure | Conservation/green belt | Industrial mall/subdivision | |||
| Automatic Garage Door Opener | Attached Garage | Dishwasher | |||
| Dryer | Oven - Built-In | Refrigerator | |||
| Water softener | Washer | Range - Gas | |||
| Hood Fan | Window Coverings | Garage door opener | |||
| Central air conditioning | |||||






















































