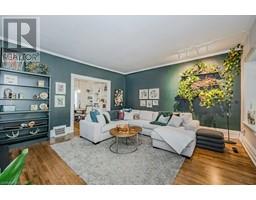5 WILD ROSE Court 13 - Village By The Arboretum, Guelph, Ontario, CA
Address: 5 WILD ROSE Court, Guelph, Ontario
Summary Report Property
- MKT ID40625412
- Building TypeHouse
- Property TypeSingle Family
- StatusBuy
- Added14 weeks ago
- Bedrooms3
- Bathrooms4
- Area2037 sq. ft.
- DirectionNo Data
- Added On13 Aug 2024
Property Overview
5 Wild Rose Ct is rare find in the ever popular Village by the Arboretum (VBA) for a few reasons: Not only is it a bungaloft model, it has been lovingly maintained by the original owners since 1998 and located on a quiet cul-de-sac. At over 2000sf, this wonderful floorplan provides so many options for the new owners. You get that bright and open feeling the moment you step in, as you can see all the way to the back from the front door. The original hardwood floors have just been refinished and look brand new as they flow through the main level. The primary bedroom is huge, with brand new carpeting, a walk in closet and ensuite. There's also a second bedroom/ office on the main level and a powder room. As well, there is interior access to the single car garage. The kitchen opens to the dining room and offers backyard access to the enclosed sunroom through the sliders. The main living room has huge 9ft vaulted ceilings and large rear windows with beautiful southern exposure. Upstairs, you'll find that same brand new carpeting, with another bedroom and 4pc ensuite bathroom. The lower level offers a rec room, a den, another powder room and a large unfinished area that provides ample storage space. The backyard is a key selling feature as it's extremely private. The VBA is a vibrant 55+ community, offering a beautiful community centre with an indoor pool, a gymnasium, a fitness centre, party rooms and much more. Don't miss this one! (id:51532)
Tags
| Property Summary |
|---|
| Building |
|---|
| Land |
|---|
| Level | Rooms | Dimensions |
|---|---|---|
| Second level | 4pc Bathroom | 11'0'' x 5'1'' |
| Bedroom | 10'6'' x 15'7'' | |
| Basement | Recreation room | 9'5'' x 16'7'' |
| 2pc Bathroom | 6'9'' x 4'8'' | |
| Den | 7'2'' x 5'11'' | |
| Main level | Living room | 18'0'' x 19'1'' |
| Sunroom | 11'7'' x 9'5'' | |
| Kitchen | 11'2'' x 12'7'' | |
| Foyer | 5'2'' x 12'0'' | |
| Dining room | 11'2'' x 15'5'' | |
| Bedroom | 10'1'' x 9'10'' | |
| Bedroom | 12'1'' x 22'3'' | |
| Full bathroom | 5'11'' x 9'6'' | |
| 2pc Bathroom | 6'0'' x 6'5'' |
| Features | |||||
|---|---|---|---|---|---|
| Cul-de-sac | Skylight | Attached Garage | |||
| Central Vacuum - Roughed In | Water softener | Central air conditioning | |||














































































