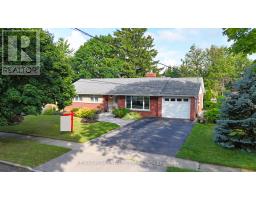7 MAGDALENA DRIVE, Guelph, Ontario, CA
Address: 7 MAGDALENA DRIVE, Guelph, Ontario
Summary Report Property
- MKT IDX9265596
- Building TypeHouse
- Property TypeSingle Family
- StatusBuy
- Added13 weeks ago
- Bedrooms3
- Bathrooms3
- Area0 sq. ft.
- DirectionNo Data
- Added On22 Aug 2024
Property Overview
This is your opportunity to get into this fantastic East end DETACHED home complete with WALK OUT BASEMENT on a court of just 6 homes!!As soon as you walk through the door youll be struck with how open and large this layout feels. The open concept living room, dining room and OVERSIZED new kitchen are a dream for entertaining or enjoying time with family! New kitchen with so much counter and storage space. Newer hard surface flooring in place and a convenient updated 2pc powder room complete this beautiful and bright main floor. The upstairs features 3 excellent sized bedrooms including the primary bedroom with beautiful feature wall and finishing off the upper level with a newly updated main 4pc bathroom. Head downstairs where the WALK-OUT basement awaits and the bonus of a fully finished rec room, ANOTHER additional 3pc bathroom and working from home is a breeze with the office/den space! Located at the end of a quiet court youll enjoy having no next-door neighbours and being steps away from the track, field and baseball diamond perfect for your morning run or evening walks! Perfectly located close to schools, walking trails, commuter routes and more, you dont want to miss this great opportunity! Book your showings today to take advantage of this great offering. (id:51532)
Tags
| Property Summary |
|---|
| Building |
|---|
| Land |
|---|
| Level | Rooms | Dimensions |
|---|---|---|
| Second level | Primary Bedroom | 4.39 m x 4.37 m |
| Bedroom 2 | 4.42 m x 2.69 m | |
| Bedroom 3 | 3.43 m x 2.92 m | |
| Basement | Bathroom | Measurements not available |
| Office | 3.05 m x 2.69 m | |
| Recreational, Games room | 5.05 m x 5.97 m | |
| Main level | Foyer | 2.69 m x 0.91 m |
| Kitchen | 3.28 m x 4.57 m | |
| Dining room | 4.27 m x 2.59 m | |
| Living room | 3.51 m x 5.49 m |
| Features | |||||
|---|---|---|---|---|---|
| Cul-de-sac | Attached Garage | Water softener | |||
| Dishwasher | Dryer | Range | |||
| Refrigerator | Stove | Washer | |||
| Walk out | Central air conditioning | ||||























































