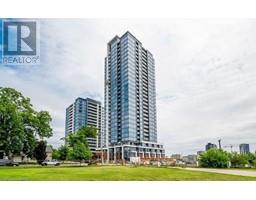LL14 - 25 KAY CRESCENT, Guelph, Ontario, CA
Address: LL14 - 25 KAY CRESCENT, Guelph, Ontario
Summary Report Property
- MKT IDX9237625
- Building TypeApartment
- Property TypeSingle Family
- StatusBuy
- Added13 weeks ago
- Bedrooms2
- Bathrooms2
- Area0 sq. ft.
- DirectionNo Data
- Added On16 Aug 2024
Property Overview
Beautiful, spacious & bright 2 bedrooms, 2 baths condo located in lively & desirable south end of Guelph. This 2 bedroom street level corner unit condo has high ceilings and sparkles like new with lots of high end finishes. The open concept kitchen features quartz countertops, Stainless steel appliances with upgraded dark rich espresso kitchen cabinets with plenty of cabinet space. A bright open concept living room and dining area with laminate floor and neutral color paint. Large Master bedroom with a walk in closet and an abundance of natural light through large windows and fully upgraded in-suite. Lamintae floor and neutral paint throughout the unit with plenty of light in the unit. This popular well-built six-storey condo building also features free access to an impressive party room complete with full kitchen and tons of space for entertaining, plenty of visitor parking, a bike storage room and a spacious garden area with large gazebo for outdoor enjoyment. walking distance to all of south Guelph's modern conveniences that include restaurants, grocery stores, a library, shopping plazas, public transit and a Galaxy Movie Theatre. There is a direct bus route to the University of Guelph and it's only a few minutes drive to the 401. AAA Tenant willing to stay for investors or vacate for end user. **** EXTRAS **** All Stainless Steel appliances, All Electric lights fixtures, All window blinds and fob. (id:51532)
Tags
| Property Summary |
|---|
| Building |
|---|
| Land |
|---|
| Level | Rooms | Dimensions |
|---|---|---|
| Main level | Living room | 4.5 m x 3.58 m |
| Kitchen | 4.65 m x 3.2 m | |
| Primary Bedroom | 4.9 m x 3.02 m | |
| Bathroom | 2.57 m x 1.85 m | |
| Bedroom 2 | 3.25 m x 2.72 m | |
| Bathroom | 2.64 m x 1.52 m | |
| Laundry room | 2.64 m x 1.35 m |
| Features | |||||
|---|---|---|---|---|---|
| Balcony | Carpet Free | Intercom | |||
| Blinds | Central air conditioning | Party Room | |||
| Visitor Parking | Storage - Locker | ||||















































