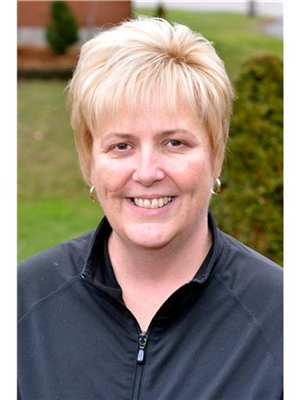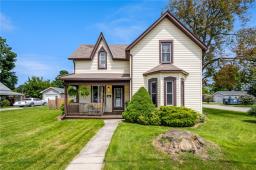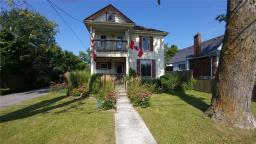2 Elm Avenue, Hagersville, Ontario, CA
Address: 2 Elm Avenue, Hagersville, Ontario
Summary Report Property
- MKT IDH4200665
- Building TypeHouse
- Property TypeSingle Family
- StatusBuy
- Added13 weeks ago
- Bedrooms3
- Bathrooms3
- Area1841 sq. ft.
- DirectionNo Data
- Added On20 Aug 2024
Property Overview
Perfectly positioned on oversized mature lot in quiet area of Hagersville. Stunning home , completely updated and looking for a new family to love! The moment you enter the front door, you will be wowed by the open concept, de Boer custom kitchen featuring granite counter tops, luxury vinyl plank flooring, upgraded light fixtures. Plenty of windows to allow lots of natural light, California shutters, n/g fireplace in living room, extra den/office space and 2 pce bath rounds out the main floor. Upper level features 2 bedrooms, 4 pce bath and master suite with luxurious ensuite. Basement level has a finished rec room and utility space. Pack your bags this is the one you have been waiting for! Close to downtown, hospital, schools. Fenced yard, entertaining deck off kitchen with privacy and gazebo. (id:51532)
Tags
| Property Summary |
|---|
| Building |
|---|
| Level | Rooms | Dimensions |
|---|---|---|
| Second level | 5pc Ensuite bath | 11' 6'' x 14' 7'' |
| Primary Bedroom | 11' 9'' x 20' 3'' | |
| Bedroom | 12' 8'' x 11' 3'' | |
| Bedroom | 9' 6'' x 8' 8'' | |
| 4pc Bathroom | 10' 3'' x 4' 7'' | |
| Basement | Utility room | 14' 11'' x 21' 3'' |
| Recreation room | 14' 1'' x 21' 3'' | |
| Ground level | 2pc Bathroom | 4' 5'' x 5' 2'' |
| Den | 12' '' x 12' 7'' | |
| Family room | 14' 11'' x 22' 3'' | |
| Eat in kitchen | 11' 9'' x 13' 11'' |
| Features | |||||
|---|---|---|---|---|---|
| Park setting | Park/reserve | Double width or more driveway | |||
| Paved driveway | Level | Automatic Garage Door Opener | |||
| Attached Garage | Inside Entry | Central Vacuum | |||
| Dishwasher | Dryer | Refrigerator | |||
| Satellite Dish | Stove | Washer | |||
| Garage door opener | Central air conditioning | ||||






































































