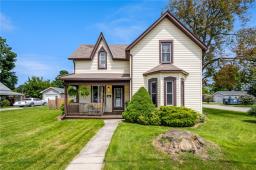34 ALMA Street S, Hagersville, Ontario, CA
Address: 34 ALMA Street S, Hagersville, Ontario
Summary Report Property
- MKT IDH4204940
- Building TypeHouse
- Property TypeSingle Family
- StatusBuy
- Added12 weeks ago
- Bedrooms4
- Bathrooms2
- Area1695 sq. ft.
- DirectionNo Data
- Added On26 Aug 2024
Property Overview
A1 FAMILY LOCATION! This spot is perfectly located for all your needs; block from downtown shopping & right across the road is a 9+ acre open park with pool, splash pad & tennis court plus only blocks to three schools. Solid century home on mature tree lined street. Covered front porch enters into this bright spacious home. Unaltered original pocket door opens up to an inviting Living Room on an antique feel bleached flooring accented by large white trim & ceiling coving with over sized large window over looking Lions Park with no homes impeding the view. Main level continues thru to over sized Dining Area behind the Living Room Area & adjacent to the open oak encased kitchen. Meticulously maintained dark wood cabinets accented by the coffered ceiling and other extra precious details. Also featuring replaced hardware, stainless steel appliances, with garburator in your over sized Farmhouse sink. Convenient main level bath off of guest room/office or 4th bedroom. Plus hidden elevator to 2nd level for future consideration or immediate medical needs. Three generous bedrooms with the Primary having triple the closet space & another bedroom having access to a private balcony over looking the park & upstairs laundry. Fully fenced in yard. 22x24 true double garage shop is insulated for all year hobbyist. Lavishly landscaped with curbing, manicured bushes & ornamental trees. Replaced windows, AC, furnace and more! VTB AVAILABLE WITH GOOD DOWN! (id:51532)
Tags
| Property Summary |
|---|
| Building |
|---|
| Land |
|---|
| Level | Rooms | Dimensions |
|---|---|---|
| Second level | Laundry room | Measurements not available |
| 3pc Bathroom | Measurements not available | |
| Bedroom | 12' 3'' x 8' 3'' | |
| Bedroom | 12' 2'' x 11' '' | |
| Primary Bedroom | 12' 4'' x 11' '' | |
| Third level | Attic | Measurements not available |
| Ground level | 2pc Bathroom | Measurements not available |
| Foyer | 11' 3'' x 9' 1'' | |
| Bedroom | 10' 10'' x 10' 4'' | |
| Kitchen | 11' 11'' x 11' 1'' | |
| Kitchen/Dining room | 27' 1'' x 12' 2'' |
| Features | |||||
|---|---|---|---|---|---|
| Park setting | Park/reserve | Double width or more driveway | |||
| Paved driveway | Level | Automatic Garage Door Opener | |||
| Detached Garage | Dishwasher | Dryer | |||
| Garburator | Refrigerator | Stove | |||
| Washer | Garage door opener | Central air conditioning | |||


















































