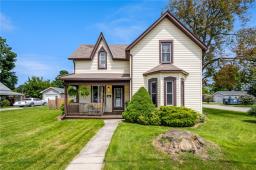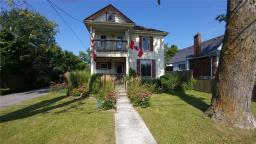25 MACNEIL Court, Hagersville, Ontario, CA
Address: 25 MACNEIL Court, Hagersville, Ontario
2 Beds3 Baths1385 sqftStatus: Buy Views : 772
Price
$649,900
Summary Report Property
- MKT IDH4204850
- Building TypeRow / Townhouse
- Property TypeSingle Family
- StatusBuy
- Added12 weeks ago
- Bedrooms2
- Bathrooms3
- Area1385 sq. ft.
- DirectionNo Data
- Added On25 Aug 2024
Property Overview
Welcome to 25 Macneil Crt. A pristine 1 floor freehold townhome in the quiet rural community of Hagersville. This spotless 1 owner all brick carpet free home features 9’ ceilings, 2 bedrooms, 3 bathrooms, cozy gas fireplace, patio doors to a 10 x 15 deck with a natural light patio cover, large eat-in kitchen with island, partially finished basement and ample storage space. Additional features include a garden shed for additional storage, a rare manicured 169’ lot with a fully fenced yard, oak stairs, pot lights, paved drive, ensuite bathroom, his and hers closets in the main bedroom, direct access from the garage and a convenient main floor laundry room. No disappointments closing can be flexible. Treadmill is negotiable. (id:51532)
Tags
| Property Summary |
|---|
Property Type
Single Family
Building Type
Row / Townhouse
Storeys
1
Square Footage
1385 sqft
Title
Freehold
Land Size
31.56 x 169.16|under 1/2 acre
Built in
2011
Parking Type
Attached Garage
| Building |
|---|
Bedrooms
Above Grade
2
Bathrooms
Total
2
Interior Features
Appliances Included
Dishwasher, Dryer, Microwave, Refrigerator, Stove, Washer, Window Coverings
Basement Type
Full (Partially finished)
Building Features
Features
Park setting, Park/reserve, Golf course/parkland, Paved driveway, Sump Pump, Automatic Garage Door Opener
Foundation Type
Poured Concrete
Style
Attached
Architecture Style
Bungalow
Square Footage
1385 sqft
Rental Equipment
Water Heater
Structures
Shed
Heating & Cooling
Cooling
Central air conditioning
Heating Type
Forced air
Utilities
Utility Sewer
Municipal sewage system
Water
Municipal water
Exterior Features
Exterior Finish
Brick
Parking
Parking Type
Attached Garage
Total Parking Spaces
3
| Level | Rooms | Dimensions |
|---|---|---|
| Basement | Storage | Measurements not available |
| Utility room | Measurements not available | |
| 3pc Bathroom | Measurements not available | |
| Recreation room | 24' 11'' x 29' 5'' | |
| Ground level | Laundry room | Measurements not available |
| 3pc Bathroom | Measurements not available | |
| 4pc Ensuite bath | Measurements not available | |
| Primary Bedroom | 15' 9'' x 11' 7'' | |
| Bedroom | 11' 11'' x 9' 11'' | |
| Living room | 17' 6'' x 13' 10'' | |
| Eat in kitchen | 19' 6'' x 13' 10'' | |
| Foyer | Measurements not available |
| Features | |||||
|---|---|---|---|---|---|
| Park setting | Park/reserve | Golf course/parkland | |||
| Paved driveway | Sump Pump | Automatic Garage Door Opener | |||
| Attached Garage | Dishwasher | Dryer | |||
| Microwave | Refrigerator | Stove | |||
| Washer | Window Coverings | Central air conditioning | |||






















































