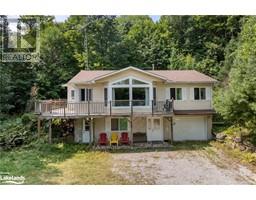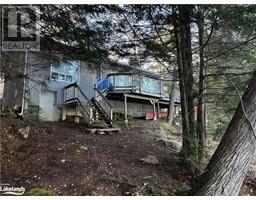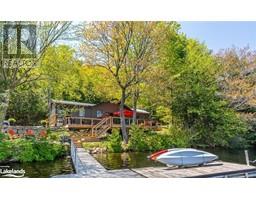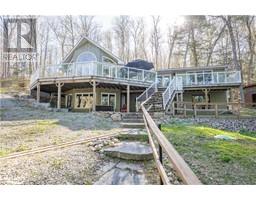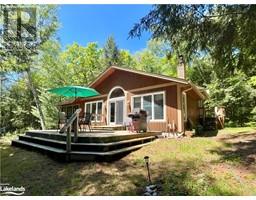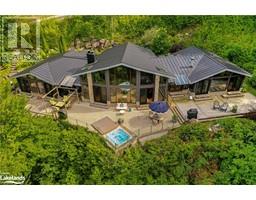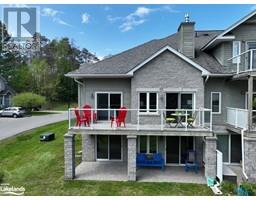1009 JM Drive Glamorgan, HALIBURTON, Ontario, CA
Address: 1009 JM Drive, Haliburton, Ontario
Summary Report Property
- MKT ID40617051
- Building TypeHouse
- Property TypeSingle Family
- StatusBuy
- Added13 weeks ago
- Bedrooms3
- Bathrooms1
- Area1088 sq. ft.
- DirectionNo Data
- Added On20 Aug 2024
Property Overview
The FACTS ARE the original older cottages were always found on some of the best pieces of property and this property proves that point! Located on Koshlong Lake just 15 minutes south of Haliburton and with 175 feet of frontage on the lake, this land is level to gently sloping from the cottage, which is set back from the lake, to allow lakeside activities on the'park like, manicured lot. The kids will love playing here along with the dogs, add in a wade in sand beach and you have the perfect lot! The dock area and fire pit are located in a beautiful mature grove of trees and the dock is deep enough for any boat and to jump off so you have the balance of deep and shallow shorelines! This lake is a Canadian Shield lake that boasts loads of Crown Land shoreline for that true Northern Ontario in the wilderness feel! Add in an older, classic, 3 season, 3 bedroom cottage with a wrap around screened porch, open deck looking over the lake, a lakeside boathouse and 3 other outbuildings and you have the makings of a fantastic family cottage property all located on a 4 season municipal roadway! Come explore Koshlong Lake and all it has to offer, you wont' be disappointed! (id:51532)
Tags
| Property Summary |
|---|
| Building |
|---|
| Land |
|---|
| Level | Rooms | Dimensions |
|---|---|---|
| Main level | Other | 4'9'' x 4'0'' |
| Porch | 16'10'' x 7'0'' | |
| 3pc Bathroom | 9'4'' x 7'7'' | |
| Primary Bedroom | 12'7'' x 9'10'' | |
| Bedroom | 9'10'' x 7'10'' | |
| Bedroom | 9'10'' x 7'7'' | |
| Living room | 15'0'' x 13'2'' | |
| Eat in kitchen | 14'0'' x 13'2'' |
| Features | |||||
|---|---|---|---|---|---|
| Southern exposure | Crushed stone driveway | Country residential | |||
| Recreational | None | ||||














































