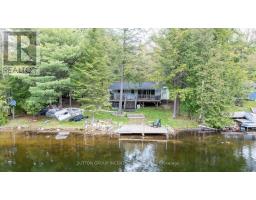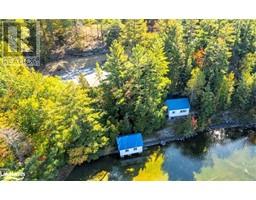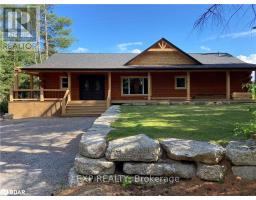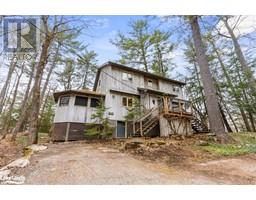3230 COUNTY RD 21 Minden, Minden Hills, Ontario, CA
Address: 3230 COUNTY RD 21, Minden Hills, Ontario
Summary Report Property
- MKT ID40617834
- Building TypeHouse
- Property TypeSingle Family
- StatusBuy
- Added13 weeks ago
- Bedrooms3
- Bathrooms2
- Area1842 sq. ft.
- DirectionNo Data
- Added On20 Aug 2024
Property Overview
Located equal distance from Minden and Haliburton Villages on County Road 21, this location is very convenient for a family or retiree looking to be close to schools, hospital and all other amenities. The home is very, very well maintained boasting stone siding, deck with portable gazebo and in spring/winter/fall once the leaves are off the trees, a view of Kashagawigamog Lake in the distance. This 3 bedroom, 2 bath home features some hardwood floors, a beautiful, private sunroom, large TV/Media room, huge kitchen/dining area and even a large office for the business professional! The stone fireplace in the Living room is propane but offers a warm and inviting atmosphere while reading your favorite book. The garage is a drive through with doors on County Rd 21 AND Caribou Road so you never have to turn around or backup but it also has access directly into the unfinished basement which is ready to finish to your own taste now that all the walls have been spray foamed and sealed! Last, the lot is private, level, treed yet has lots of landscaped yard for the kids to play! An absolutely fabulous home awaits you! (id:51532)
Tags
| Property Summary |
|---|
| Building |
|---|
| Land |
|---|
| Level | Rooms | Dimensions |
|---|---|---|
| Basement | Laundry room | 15' x 8' |
| Main level | Bedroom | 10'4'' x 9'2'' |
| Bedroom | 10'4'' x 9'10'' | |
| 4pc Bathroom | 9' x 7' | |
| Office | 11'3'' x 10'4'' | |
| Sunroom | 10' x 9' | |
| Full bathroom | 7'5'' x 5'6'' | |
| Primary Bedroom | 15'0'' x 11'5'' | |
| Media | 13'8'' x 11'5'' | |
| Living room | 20'0'' x 13'8'' | |
| Dining room | 9'3'' x 9'0'' | |
| Kitchen | 15'0'' x 9'0'' |
| Features | |||||
|---|---|---|---|---|---|
| Crushed stone driveway | Country residential | Automatic Garage Door Opener | |||
| Attached Garage | Dishwasher | Dryer | |||
| Freezer | Refrigerator | Stove | |||
| Washer | Garage door opener | None | |||







































































