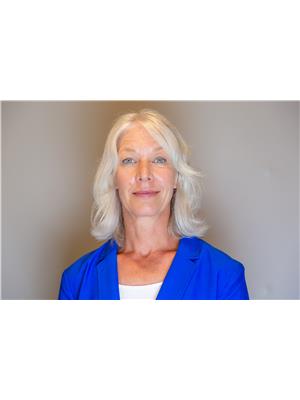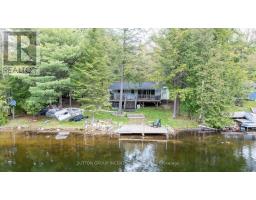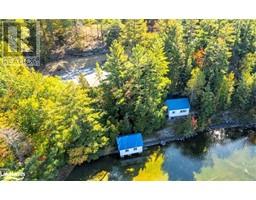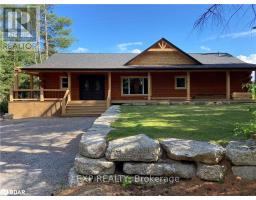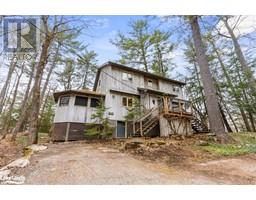11181 GULL RIVER Lutterworth, Minden Hills, Ontario, CA
Address: 11181 GULL RIVER, Minden Hills, Ontario
Summary Report Property
- MKT ID40634640
- Building TypeHouse
- Property TypeSingle Family
- StatusBuy
- Added13 weeks ago
- Bedrooms3
- Bathrooms1
- Area1234 sq. ft.
- DirectionNo Data
- Added On19 Aug 2024
Property Overview
Looking for that peaceful, quiet, incredibly private and serene piece of paradise? This one MUST BE SEEN TO BE TRULY APPRECIATED! On 2.689 acres, it’s a 100ft boat ride from the deeded parking lot to your new oasis. Excellent swimming and fishing. Beneath a gorgeous canopy of trees,wildlife surrounds. *** $45,000 worth of updates**** since 2020 w. receipts to back it up! All new plumbing including a heated water line for year round enjoyment and a state of the art grey water system. Updated electrical w. 100 amp panel. Insulated for 4 season enjoyment. 3 bedrooms, updated IKEA kitchen, WETT certified wood stove in living room, renovated bathroom w. Incinerating toilet, screened in porch w. large hanging daybed for the best naps ever!! . Long list of inclusions *** pontoon boat, tin boat w. newer motor, 2 canoes, 2 kayaks 2 paddle boards, Starlink internet equipment + furniture***. Too many details to list. Contact Agent for the many details/receipts/permits of all the hard work and love put into this turnkey cottage. A short boat ride into Moore Lake. This is the property you’ve been waiting for at an amazing price. (id:51532)
Tags
| Property Summary |
|---|
| Building |
|---|
| Land |
|---|
| Level | Rooms | Dimensions |
|---|---|---|
| Main level | Bonus Room | 7'11'' x 23'7'' |
| Living room | 18'9'' x 15'3'' | |
| Dining room | 5'10'' x 23'7'' | |
| Kitchen | 9'7'' x 12'8'' | |
| Foyer | 7'7'' x 10'0'' | |
| Upper Level | Primary Bedroom | 6'6'' x 7'7'' |
| Bedroom | 11'3'' x 14'0'' | |
| Bedroom | 8'1'' x 11'5'' | |
| 3pc Bathroom | 11'4'' x 15'6'' |
| Features | |||||
|---|---|---|---|---|---|
| Country residential | Recreational | Refrigerator | |||
| None | |||||

















































