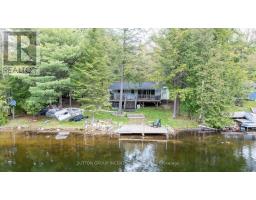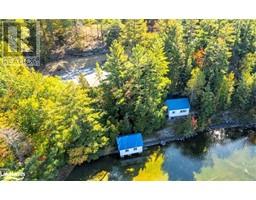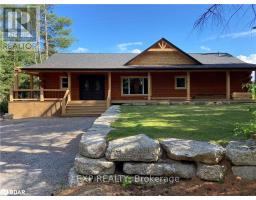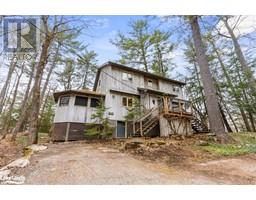388 BOBCAYGEON ROAD, Minden Hills, Ontario, CA
Address: 388 BOBCAYGEON ROAD, Minden Hills, Ontario
Summary Report Property
- MKT IDX9038994
- Building TypeHouse
- Property TypeSingle Family
- StatusBuy
- Added18 weeks ago
- Bedrooms3
- Bathrooms2
- Area0 sq. ft.
- DirectionNo Data
- Added On15 Jul 2024
Property Overview
One of a kind, this stunning raised bungalow sits on approximately 3 acres offering a private wooded oasis within walking distance of town. Featuring 3 bedrooms & 2 baths, this open-concept home is bright & spacious with multiple walkouts to your spectacular viewing deck. Built in 2019 with full ICF construction, this home is solid, energy efficient & boasts an immaculate & modern interior for comfortable and low maintenance living. Possibilities abound with your large walk-out basement with in-slab radiant heat that has framing, plumbing and wiring in place to finish to your liking. 24x24 ft garage/workshop was built for the home mechanic with 12ft walls, extra concrete & drainage, 100 Amp panel and room for all your toys. This expansive property has so much to offer - luxurious country living & the tranquil bliss of being surrounded by your own woodlands & stream yet easy access to dining, shopping, lakes & trails! See documents for full feature list & inspection reports **** EXTRAS **** Property features some ATV trails and runs to stream at back, lines are market and survey attached. High-speed Internet available through Bell & Starlink. (id:51532)
Tags
| Property Summary |
|---|
| Building |
|---|
| Land |
|---|
| Level | Rooms | Dimensions |
|---|---|---|
| Main level | Kitchen | 4.19 m x 5.44 m |
| Living room | 3.13 m x 5.47 m | |
| Dining room | 3.45 m x 4.31 m | |
| Primary Bedroom | 5.32 m x 4.17 m | |
| Bedroom 2 | 2.87 m x 4.16 m | |
| Bedroom 3 | 2.88 m x 4.13 m | |
| Bathroom | 2.53 m x 4.16 m | |
| Bathroom | 3.12 m x 2.39 m |
| Features | |||||
|---|---|---|---|---|---|
| Detached Garage | Dryer | Range | |||
| Washer | Central air conditioning | ||||


























































