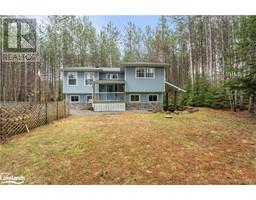1214 BARRY LINE Road Guilford, West Guilford, Ontario, CA
Address: 1214 BARRY LINE Road, West Guilford, Ontario
Summary Report Property
- MKT ID40625293
- Building TypeHouse
- Property TypeSingle Family
- StatusBuy
- Added13 weeks ago
- Bedrooms3
- Bathrooms2
- Area1344 sq. ft.
- DirectionNo Data
- Added On19 Aug 2024
Property Overview
Every once in awhile you come across a location and land that makes you say WOW! This 2.17 acre parcel has over 400' on the meandering Redstone River just outside of West Guilford in Haliburton County. Over 700' on the road as well offers extreme privacy from neighbours but is still on a full paved, township maintained road. The river area could be improved and swimming is possible with some imagination and together with the perfectly level lot it is made for kids! Now let's add the 3 bedroom, 2 bath home that has been freshly painted throughout in modern, neutral colours as well as the floors throughout being replaced (except baths and kitchen) with a modern vinyl plank floor. The home is vacant and is ready for you to move right in! Septic and Home Inspections have bean performed with fantastic results so you don't have the expense of finding out what may be wrong, we did that already and have invested money to rectify most things found! A fabulous, well priced and value packed property.· The bonus is a fully insulated, unfinished basement so think playroom, rec room, games room or whatever you need to add in the lower level that has full windows for brightness due to the raised back-split bungalow design! (id:51532)
Tags
| Property Summary |
|---|
| Building |
|---|
| Land |
|---|
| Level | Rooms | Dimensions |
|---|---|---|
| Main level | 4pc Bathroom | 7'5'' x 7'5'' |
| Bedroom | 9'5'' x 9'4'' | |
| Bedroom | 12'11'' x 9'4'' | |
| 4pc Bathroom | 7'6'' x 4'10'' | |
| Primary Bedroom | 13'0'' x 11'7'' | |
| Kitchen | 10'10'' x 10'0'' | |
| Dining room | 12'9'' x 10'8'' | |
| Living room | 19'9'' x 12'11'' |
| Features | |||||
|---|---|---|---|---|---|
| Southern exposure | Country residential | Dishwasher | |||
| Refrigerator | Stove | Hood Fan | |||
| None | |||||















































