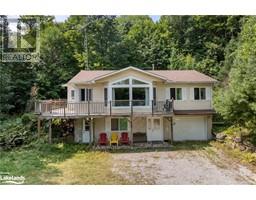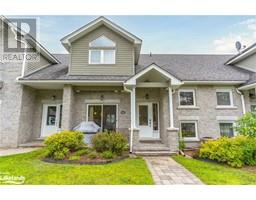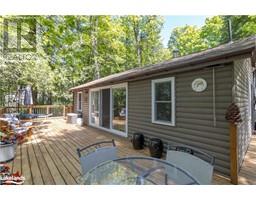1017 PALACE Drive Havelock, HALIBURTON, Ontario, CA
Address: 1017 PALACE Drive, Haliburton, Ontario
Summary Report Property
- MKT IDX10438875
- Building TypeHouse
- Property TypeSingle Family
- StatusBuy
- Added1 days ago
- Bedrooms2
- Bathrooms0
- Area320 sq. ft.
- DirectionNo Data
- Added On03 Dec 2024
Property Overview
Discover the magic of this exceptional property on prestigious Little Kennisis Lake, boasting over 400 feet of stunning, level waterfront. This unique point lot offers panoramic views from multiple lookout points, showcasing the beauty of Haliburton Highlands. A handpicked gem from the 1970s, this property has been cherished by the same family for generations. The shoreline features a mix of sandy and rocky beach areas, perfect for swimming and relaxing, adorned with majestic pines, hemlocks and natural surroundings, with a charming lighthouse marking the point at the water’s edge. The existing 2-bedroom cabin, nestled close to the water's edge, is grandfathered into this prime location but is also strategically placed as to not interfere with future development, and a rare opportunity for renovation or a future bunkie conversion. Its quick-heating system makes it a cozy retreat during winter getaways. A screened porch provides breathtaking water views, while a lakeside firepit sets the stage for unforgettable nights under the stars. Additional features include a kids sleeping loft with built in ladder access,camping kitchen, sitting area, and a separate bunkie with 2 double sized beds for guests or the older kids. This rare offering combines natural beauty, privacy and the prestige of ownership on one of Haliburton County’s finest lakes—perfect for your family's legacy or the ultimate vacation retreat. (id:51532)
Tags
| Property Summary |
|---|
| Building |
|---|
| Land |
|---|
| Level | Rooms | Dimensions |
|---|---|---|
| Main level | Other | 9'6'' x 8'0'' |
| Other | 12'0'' x 10'0'' | |
| Loft | 16'0'' x 8'0'' | |
| Bedroom | 8'0'' x 7'6'' | |
| Bedroom | 8'0'' x 7'6'' | |
| Kitchen | 20'0'' x 16'0'' | |
| Porch | 8'0'' x 16'0'' |
| Features | |||||
|---|---|---|---|---|---|
| Country residential | None | ||||










