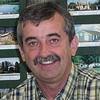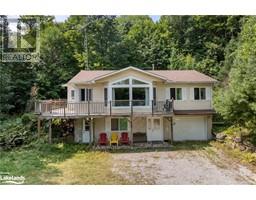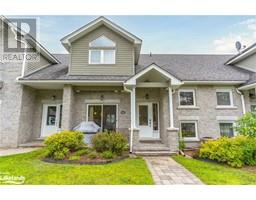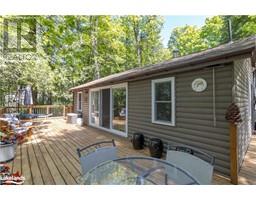1316 TRUE NORTH Road Dudley, HALIBURTON, Ontario, CA
Address: 1316 TRUE NORTH Road, Haliburton, Ontario
Summary Report Property
- MKT ID40657570
- Building TypeHouse
- Property TypeSingle Family
- StatusBuy
- Added1 days ago
- Bedrooms3
- Bathrooms3
- Area3254 sq. ft.
- DirectionNo Data
- Added On03 Dec 2024
Property Overview
This impressive new Confederation Log Home, crafted with 8 logs, offers 112 feet of clean sandy shoreline and deep water right off the dock. Perfectly situated on a level lot, this property is ideal for year-round living with access to a two-lake chain for endless recreational activities. Inside, the home boasts 3 bedrooms, plus a spacious loft and den, and 3 bathrooms, providing ample space for family and guests. The large lakeview living & dining room features a stunning stone propane fireplace, while massive windows and a cathedral ceiling flood the space with natural light and showcase breathtaking lake views. The finished lower level, complete with a cozy wood stove, Recroom, 2 bedrooms plus den, provides additional living space and a walkout to the lake, making it perfect for entertaining or unwinding .Step outside to enjoy extensive lakeside decking and a lakeside gazebo, perfect for soaking in the sun or hosting summer barbecues. The property also includes a year-round sunroom for relaxation in any season. A 3-car detached garage with car hoist, shed, and extensive docking, this home truly has it all. Don't miss the chance to own this remarkable waterfront retreat on Drag Lake, a year-round haven of tranquility with endless lake adventures right at your doorstep. (id:51532)
Tags
| Property Summary |
|---|
| Building |
|---|
| Land |
|---|
| Level | Rooms | Dimensions |
|---|---|---|
| Second level | Loft | 15'8'' x 15'7'' |
| Lower level | Utility room | 23'9'' x 9'9'' |
| Den | 15'1'' x 11'3'' | |
| 3pc Bathroom | 8'7'' x 8'0'' | |
| Bedroom | 12'6'' x 11'11'' | |
| Bedroom | 12'11'' x 11'10'' | |
| Recreation room | 27'5'' x 23'11'' | |
| Main level | Sunroom | 13'5'' x 12'10'' |
| 2pc Bathroom | 6'8'' x 4'10'' | |
| Foyer | 10'2'' x 7'0'' | |
| Full bathroom | 15'2'' x 13'2'' | |
| Primary Bedroom | 15'2'' x 12'11'' | |
| Kitchen | 20'7'' x 16'8'' | |
| Dining room | 19'11'' x 9'0'' | |
| Living room | 19'3'' x 18'6'' |
| Features | |||||
|---|---|---|---|---|---|
| Southern exposure | Country residential | Detached Garage | |||
| Central Vacuum | None | ||||










